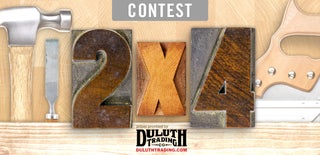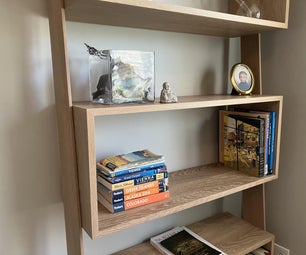Introduction: 2x4 Work Bench for Cheap
Thank you very much for your interest in my instructable.
I've moved into my first home not to long ago and it came with a 16'x10' shed. The shed didn't have any work space just some shelves as it was mainly used for lawn equipment and supplies by the previous owner. I've been itching to get my own work space for projects for some time now and decided to build my first ever workbench.
Step 1: Design and Materials/Tools
The work bench I wanted needed to have plenty of surface area to work with and a accommodate and few tools that I have. I am a tall guy and needed the bench top to be up at 36" but that was to high for my miter saw and bench top bandsaw. I decided to drop one section just wide enough for my miter saw to fit snug and flush with the bench top. I dropped another section down to 30" so the working surface of my bandsaw was at a good height. I also made is wide enough to fit the bandsaw and a bench top drill press when I get the money for one. (I'm slowing building up to that dream shop filled with tools.) The last concern was supporting the bench. The floor of the shed is small rock and not the most stable to build off of. To keep it simple I decided to build off of the wall and support the bench with and angled leg going back to the base of the wall.
The cost for this 16' workbench was about $75
The materials I used were:
(10) 2"x4"x8' lumber
(2) 19/32 4'x8' OSB sheathing
8x3" grabber screws
6x1-1/4" grabber screws
The tools used are:
Cordless impact drill
w/ phillips bit
Cordless drill/driver
w/ drill bit for pilot holes
Miter saw
Circular saw
Measuring tape
Level
String
Step 2: Frame Work
First start by placing a screw at the height where you need to place the 2x4 horizontal supports. Tie a string to the screw and lay it across the studs securing it to the other side. Make sure to use a level to ensure that the bench comes out level.
Cut your 2x4 to the length needed for your desired depth for the horizontal support. Take into account the depth of the studs, the 2x4 that will run across the front and if you want any overhang with the sheathing. I cut mine to 27-1/2". I have 9 studs and with the 2 sections I dropped down I needed 12 lengths at 27-1/2"
Using the string as guide, secure the horizontal support with one screw then level it before setting it with other screws. Repeat this with every stud. With the 2 areas I dropped down I placed a second horizontal support on the studs at the appropriate height I needed. I also added a piece in the front on the side to connect the two supports together.
Before screwing on 2x4 for the front of the horizontal supports, I went ahead and put in the angled legs.
Step 3: Legs and Finishing the Frame Work
To do the legs, first find the angle to cut at the bottom where the leg meets the base of the wall. If needed, you may need to cut the tip off at 90 degrees from the first angle so the leg can sit nicely up against the stud. With the bottom angles cut, lay the leg in place and mark a line on the leg running flush with the top of the horizontal support. Double check that the horizontal support is level before making the cut line and before screwing the leg into place. Repeat this with every leg. The angles may be different for some legs if you have different heights for for workbench like mine.
To finish off the frame work add a length of 2x4 across the front of the horizontal supports making sure they are square to each other. To make sure that I had the correct length for each piece across the front I measured the length across the back against the studs. This helped make everything square.
Step 4: Finishing the Bench Top and After Thoughts
To finish off your bench top first cut your OSB sheathing to the correct depth you need. I added an extra 2" off of the front of the frame work to give myself a good place to clamp stuff that I'm working on. The depth I needed was 28-1/2". Now cut the sheathing to the width needed for each section you have. One small detail I took care of after I was finished was to cut the corners off the sheathing on either side of the miter saw. I felt I would constantly be hitting those corners as I worked.
This is where I finished for now. I have few ideas for things to add or change with my new work bench. First would be to cut the sheathing the miter saw sits on flush to the 2x4 on the front. I don't foresee needing to clamp anything there. Second I plan on adding sheathing across the wall above the bench to hang tools. Finally I want to add some outlets above the work bench just for the ease of working the corded tools.
Thank you for your interest in my instructable. If you feel it is worthy I would appreciate your vote in the 2x4 contest.

Participated in the
2x4 Contest













