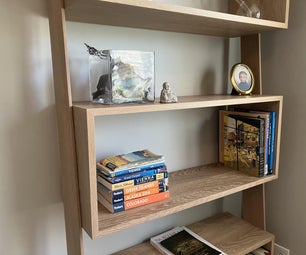Introduction: Adirondack Chair Plans
There are many, many different patterns for Adirondack chairs, to say the least, but this one is a sentimental favorite. I refurbished the last surviving chair of six, built by my Grandfather in the 1930's, at our Muskoka, Ontario cottage. The traditional curved top is shown. The plans also include patterns for the other back designs, scalloped and picket fence , as shown above.I can attest to it's comfort, as I sit in it every weekend morning, listening to the loons and sipping my coffee, just as my parents and Grandparents did before me.The original Adirondack chairs had flat backs and seats, but eventually the rigid lines became more relaxed and comfortable. I have sat in many styles around cottage country, and still think this pattern is the most comfortable.The tall, curved back cradles you, and the 19" (48.3cm) wide seat wide seat is contoured and curves under your knees. The low profile allows you to stretch out your legs. The 7 1/2" (19cm) wide arms of this chair, will hold a dinner plate or magazine, and comfortably rest your arms with coffee in hand. I have extended the height of the original back, so that taller people can rest their head. I have also lowered, and added a curved back seat slat , to match the curve of the back slats. This eliminates the "butt-bite", of the original design, caused by the space left between the back slats and the last seat slat.
Plans also include pictures and dimensions of the taper sled I use on my table saw, to cut the back slats and back support pieces.The chair is totally constructed of 3/4" (1.9cm) pine, but can be made with cedar fence boards. Some plans use 1" (2.54cm) to 1 1/2" (3.8cm) stock for the legs and arms, which I find too heavy looking. You can see above, the adjustable footstool and table I have plans for as well.
The mailed plans include part sizes in standard and metric dimensions, assembly instructions with matching step-by-step color photos, parts pictures and full size paper cut-outs, which you can trace onto hardboard for permanent templates. Each is lettered in order of assembly, and the legs are marked for bolt locations.
Dimensions - 32 1/2"W x 37"D x 38"H (82.6cmW x 94cmD x 96.5cmH)
To see the complete instructions, click the PDF icon below. You can purchase mailed full size patterns on my site, as well as downloadable CAD files and DWG or DXF files for CNC routers in my Etsy shop.














