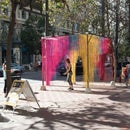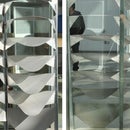Introduction: Architecture in the Making: Tech Kitchen Facade Prototype
Designers: Colby Rosenwald and Shan Yu
This project is the product of an architecture design studio taught by Adam Marcus (Variable Projects) and Margaret Ikeda & Evan Jones (ASSEMBLY) at California College of the Arts Division of Architecture in spring, 2014. The studio, titled "Architecture In The Making," explored pragmatic opportunities for leveraging digital fabrication technologies in the design and construction of highly performative building facades. While developing proposals for a new building for REALM Charter School in Berkeley, California, the studio collaborated with the Autodesk / Instructables Pier 9 Workshop in San Francisco to produce a series of full-scale building envelope prototypes. Fabricated from 18 ga. steel, these prototypes allowed the students to work at 1:1 scale and to develop a comprehensive understanding of performance, detailing, and assembly. (See this link for more information on the studio.)
This project, Tech Kitchen, was designed by students Colby Rosenwald and Shan Yu. It builds upon a one-week design exercise in which students designed a small farm stand structure in rural California. The purpose of the exercise was to explore how a building enclosure could be designed to address multiple functional requirements. (See this link for Colby & Shan's Instructable for their farm stand project.)
Step 1: Building Design
This project proposes a new building for REALM Charter School that is organized around two strands of fabrication: experimental making and experimental cuisine. These two aspects of the curriculum inform the design of each space and the overall organization of the building.
Step 2: Facade Design
The exterior envelope of this project incorporates a steel facade that parametrically varies in two ways in response to different performance criteria. First, the bend angle of the panels can change to produce a greater depth in the facade where increased shading is necessary. Second, the perforation pattern gradates according to daylighting requirements and privacy concerns for the different programs in the building.
Step 3: Fabrication Process
Three prototypes were produced in the development of the facade system. Each of these prototypes was fabricated on the Omax waterjet at the Pier 9 Workshop in San Francisco. The process for each prototype included the following steps:
- Modeling of the parts in 3D software.
- Flattening / unrolling 3D geometry into a 2D line drawing.
- Export drawing as a DXF file.
- Complete toolpathing in the Omax Layout pathing software. Important considerations for these prototypes included making sure that the water jet (which has a thickness to it) was directed along the correct side of each cut line.
- Fabricate the parts using the Omax Make software.
The first set of prototypes was inspired by the studies produced in the initial farmstand project. Each fabrication test was used to refine the perforation pattern and design of the flanges along the side of each panel, which became essential for rigidity.
Step 4: Assembly Process
The prototypes were all assembled at CCA's shop. The bends in the panels were made using a press break. Standard steel unistrut framing was used for backup structure. The flanges incorporated a simple fastening technique in which two adjacent panels are joined using a single bolt, thereby concealing the fastening nuts along the back side of the panels.
The assembly drawing above documents the assembly process both for the prototype and for a speculative installation on a building facade.
Step 5: Final Prototype
The final prototype measures 45"w x 54"h and was presented at the studio's final review on May 3, 2014 at CCA.











