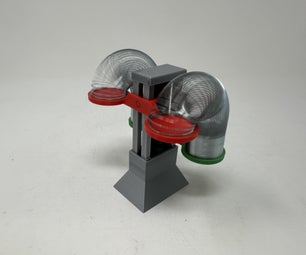Introduction: Build Your Own Custom Workbench
Welcome back for another segment with me, Agentjohnson!
Follow along as I walk you through the process of building a custom workbench to fit my needs, and hopefully give you a spring board to build yourself a very strong bench for your space too!
My workbench was designed to fit in a 14 inch deep recess in one of my garage bays. The length is roughly 10 feet.
The items you'll need are as follows:
- Compound Miter Saw
- Circular Saw
- Drill
- Kreg HD Jig
- Clamps
- Speed Square
- Saw Guide
- Pencil
- Tape Measure
- See attached drawing for bill of materials and cut dimensions.
Attachments
Step 1: Get Your Supplies Home!
Make sure you follow your state and local laws as you transport your materials. While it may seem silly, the flag is important to advise other motorists that they are looking at a protruding object form you vehicle. This will help keep them from stopping closer than they should. Make sure that you have your load secured very well as you don't want to damage your building blocks, your vehicle, or another motorists vehicle. Once you have all this ready to go set off home to begin your adventure!
Step 2: Unload Your Materials!
It is very important that you have a well organized system so you can work without having to stop and re-organize/search. I stacked my lumber of the same size together so I knew which pile to go to to grab from for the different parts of my system. This made it easy to keep my mind on task and produce my pieces quickly and without incident.
Step 3: Cut Your Lumber!
Now that all of the sorting is complete it is time to start making cuts out of the nominal length lumber. Make sure that you use your tape measure, a good wood working pencil, and a speed square to make sure you are getting accurate lengths. When lining up your cut, make sure that your saw blade is on the outside of the line that indicates your length to be cut. If you choose to make your cuts at once before assembly, make sure you write the length on the lumber so you can easily reference its position later on.
Step 4: Begin Framing!
It is time for the project to really start coming into shape. Using your tape measure and laser level, mark the wall with the height you would like your bench top to be at. Keep in mind that there will be a surface on the top of the bench. Make sure you offset the frame members to meet the finished bench height. In my case I used a 3.25" offset as my bench top material is 3.25" thick laminated wooden block.
Once you have the height and level marked on your wall, use your stud finder to mark stud locations above the line so you can find them when securing your frame to the wall.
When ready begin to use your wood screws to mount the frame to your studs.
Step 5: Continue Framing!
Now that you have your backbone framing in place along the back wall its time to add your legs and lateral supports. I used a Kreg HD jig to make pocket holes and give my bench some very solid strength. I would highly recommend this method of attachment as it will look fantastic and hold very well. In addition to the jig, make sure and holes you plan to run through the wood are pre-drilled to avoid splitting the lumber on your frame.
Make sure you continue to use your level as you go so that everything stays square and ready for your counter top.
Step 6: Even More Framing!
We are nearing the end of the framing stage. The bench is really beginning to take shape! I did choose to inset my center section so that my miter saw base would sit flush with the opposing bench tops, allowing me to set a full piece of lumber on the benches and cut it down to size as needed. Your application may be different, or you may like the idea. Just make sure you plan accordingly for your build.
Step 7: Minor Modifications Needed.
When test fitting my counter top, I noticed that I had a slight protrusion form a missed measurement. This was a very easy to fix issue, however, as I pulled out my oscillating tool with a wood cutting blade and coped out the leg so that the counter would fit in nice and flush. This step also shows a good view of how the pocket hole system keeps all of the connections very nice and clean looking.
Step 8: Fit Your Counters!
I will be publishing another instructable on how to create this laminate butcher block inspired workbench top, however, you may choose to install any type of work surface to your bench. In this step you’ll see that the most important thing to do is make sure your top is level, and that you are able to secure it to prevent any mishaps when you are using the workbench in the future.
Step 9: Admire Your Work!
At this point, You've completed your project! You can now take the time to put the bench to work and enjoy the fruits of your labors!

Participated in the
Wood Contest 2016

Participated in the
Maker Olympics Contest 2016

Participated in the
Makerspace Contest














