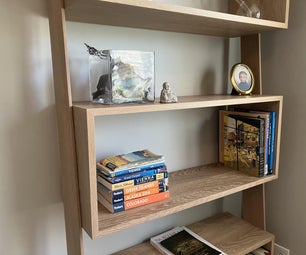Introduction: Building a House
This project took around 10 months and i hope to give you the best of that. our family took this project on hoping to inspire others, our house turned out great, and we were certainty satisfied with it.
Step 1: Foundation
it took around a month to lay down our foundation. we brought in cement trucks and rented many machines, some friends helped us out so it wasn't to hard. my dad (the lead architect) had designed all of the measurements required for the foundation prior to this (along with all of the other plans needed to build a house) if you are taking on this project I recommend you do the same, but do keep in mind my father is an expert at this and has been doing it his whole life, it is a steep learning curve. If you like to learn I recommend the program: Click Here although it is not all you need it can help you learn, when designing your house, keep in mind practicality and build it to match what you are capable of, not what your capable of in your fantasy. and keep it within a solid price tag. You will most likely be profiting off of the house but still don't go wild with courtyards and fountains unless you can match up to the price. Now if you study like I recommended im sure i wont need to tell you this but keep in mind the land that your building on, if it is faulty then your out of luck.
Step 2: Frame
the frame took much longer and involved skills that we did not have, we hired some people to help us, i'm not sure how long it took exactly. Here is where we really started the hard work, buying the materials is something you should do ahead of time not during, as it will slow you down, we started by making the frame with 2x6s and putting in plywood in the gaps, you cant do it all your self so hiring people is not something to shy away from. my dad already had most of the tools we used but some had too be bought, if you are considering doing this you might not want to if you don't already have a suitable workshop. we layed down where everything was going to go on from floor plan and made sure everything had suitable gaps between them so we would have room for insulation, plumbing and electronics. something that should already be a known and part of your original design.
Step 3: Electricity and Plumbing
this part is not the hardest but can take some elbow grease it is up to you how many sockets and lights you want, but keep in mind safety requirements. again don't shy away from help as it could cost you more in the end if you do. of course PVC works fine for plumbing requirements and that is what we used along with some metal component exceptions. put your bulbs in now not later, plug things in to your sockets, try pressurizing the PVC with air using an air pressure gauge make sure the pressure doesn't go down if i t does you have a leak. its better to do all this now than rip apart your wall later. for a medium house expect 1-4 weeks depending on how much help you hire. always keep accessibility in mind in case something does go wrong.
Step 4: Insulation
Make sure the above is completely finished when beginning this step as once done with it can be difficult to make adjustments, if you live somewhere cold like me (Alaska) you might want to go a bit ham with this step. now we chose to do spray on insulation, and hired someone to do so spray insulation really helps cover all the nooks preventing you house from losing its heat. the attic was insulated with blown in cellulose, a wood fiber insulation as opposed to the urethane foam that we used for everything else.
Step 5: Paint & Final Touches
Now we put the smoother layer of drywall over the insulation, making final checks, installed and sealed windows and doors, depending on the type of flooring you use you might want to do that last or first, but i recommend last because you don't want to spill paint on your floor. we used hardwood and it looks great. make sure to add your internal trims after painting the walls then paint the trims before installing. hiring painters is not necessary but can speed it up.
Step 6: Internal Decoration & Furniture
This is either the worst or the best part of the project depends on the person. we added sinks, sofas heaters bathtubs. you get the point, if you are ordering furniture this may take a long amount of time if you are moving in, it will simply be back breaking, just make sure if you order something it can fit through the door and leave room for installments like the dishwasher and laundry machine, during the construction phase, depending on the size of your built house you might have to let go of some belongings to avoid clutter.
Step 7: All Done
We had a carport built, but we did not include this since it was not our work, our drive way has been paved, which is similar to laying a cement foundation you should be able to do it easy, just keep drainage in mind, our garage door built and then rebuilt, (do to my father, who forgot ice was slippery and smashed into the door with his truck) and our family loves our new home by the river and hope to inspire others to build as well ! Thanks for reading this and if you have any feedback feel free to let me know.













