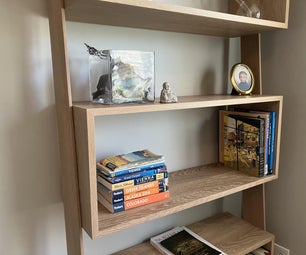Introduction: Covering Wood Paneling (Family Room Renovation)
After searching for a house for a year, we finally found one we fell in love with. One of the major selling points for us was this great big family room with peaked ceilings and exposed beams. The only drawback was the wood paneling on the walls, which was outdated and made the room very dark.
Step 1: Plan of Attack
After talking to a friend who does drywall and doing a lot of research on the internet we outlined our plan of attack. The wood paneling was glued to the drywall behind it. Therefore, removing it would likely ruin the paper face of the dry wall requiring new dry wall to be installed. This method would also have generated a great deal of construction waste. To avoid these labor-intensive steps, we ultimately decided to use joint compound to cover the walls instead of ripping them down. To prep the walls, we first painted them with a bonding primer and taped all of the wood paneling seams with drywall tape. The next step was to apply the joint compound to the surface of each wall. We completed this task with the help of a very talented friend. All in all we needed to do 3 layers of joint compound, decreasing in thickness with each coat. Between coats we allowed for drying and did some sanding to smooth it out. After the 3rd layer we sanded and touched up any problems areas.
Step 2: Painting
We finished the walls by doing a final sanding and then we painted. The walls closeup now look like painted drywall.
Step 3: Updating the Fireplace and Hearth.
The next update we made to the family room was to the fireplace. We did not like the harsh and industrial appearance of the red-brown brick and did not feel it matched the newly updated room. We decided to white-wash the brick, which gave it a softer look. For the white wash, we mixed 1 part white latex paint with 1 part water. We painted the mixture on with a brush and rubbed it with a rag while still wet to remove the excess. This entire process only took a few hours.
Step 4: Final Update
The last update to the family room was a new wood stove. The old stove was installed when the house was built in 1978 was very inefficient. There was no flue liner and the flue itself didn't work correctly. The house constantly smelled like a fire pit due to down drafts into the house through the chimney. The new wood stove now has an attached flue liner and a glass front. The new liner and improved flue prevents all downdraft into the house. The wood stove also has a blower on it that automatically turns on when the stove is up to temp. It is a great improvement.
Step 5: Before and After... and Some Final Thoughts
As you can see from the before and after photos, the family room renovation was a huge success. The room is brighter and more inviting.
This project was not as difficult as we thought, however, it was definitely time consuming. The most difficult part was the mudding. There was a small issue on one section of wall where we missed taping a seem between wood panel joints. When the wall expanded in the summer time due to the increased humidity and heat a small crack formed. I fixed this by cutting out an inch wide section through the wood paneling to re-leave the expansion. I then retyped and mudded the joint and pained and primed it like before. I also believe the room now is better insulated than it was before because of leaving the wood paneling up. There is essentially 3 layers (drywall, wood paneling, joint compound) on the interior of the room on top of the wall insulation. The room is heated more efficiently with our new wood stove. We also removed the wooden blinds and instead hung insulated curtains.
We are extremely happy with the renovated room.

Participated in the
Brave the Elements Contest

Participated in the
Before and After Contest 2016













