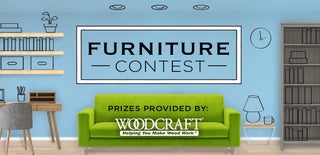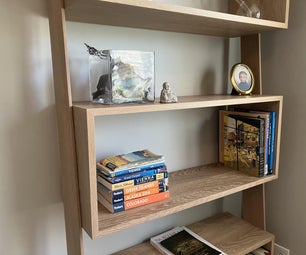Introduction: Folding Sawhorse Desk
If you haven't already, I encourage you to check out the video first, as it will give you a good overview.
I've seen a lot of rustic and farmhouse versions of this style of desk but I wanted to do a more modern take on it.
It has foldable steel legs, a solid wood top and can completely pack away if it needs to be moved or stored.
I want you to be able to design and build a desk that fits your own space, so I'll explain each of the processes involved but don't get bogged down by the tiny stuff all of the materials should be adapted to what is available to you. If you are interested in specific plans or dimensions please let me know though!
with that said, let’s get into it.
Step 1: 3d Modelling
Normally in any design you would start with sketching to refine your idea but because this sawhorse/trestle style desk is already a well spoken for design, we can move straight into CAD to nail down are dimensions we need.
I want a top that’s 1350mm long and 600mm wide, and the working height at 700mm from the ground.
So really the only tricky bit (and where CAD is so handy) and that's figuring out what length the legs need to be. This will be a result of the height you want your desk to be and the angle of the legs. I'm going for around 12degrees on the angle of my legs (though I've seen designs that go wider, up to you) and because I want the height of my top to be around 700, the length of my legs are 613mm. (you could also work this out with basic trigonometry if you want to do it old school)
I then set the height of the bottom shelves - mine are 100mm off the ground- and the width is just defined by the space between the angle of the legs. I then extrude out my lines into the dimensions of my materials. I’m using 20mm SHS mild steel and I think my timber should be around 20mm thick also once it’s been surfaced.
Step 2: The Steel Legs or Wood If You Want?
Now moving into the build I’m starting by breaking down all the steel into lengths. Just cutting with an angle grinder is fine. One trick I was taught for making accurate square cuts is to close one eye and position yourself directly above the cut-off wheel (with safety equipment on of course!), if you can look down and just see a single straight line you know you're holding the grinder wheel square to your work piece and you should be good to go.
I’m also chamfering the edges I know will have welds going into them so I have good penetration.
I clamp up my pieces in position and begin to tack weld them on both sides. And repeat that to make four frames.
I find tacking in the opposite corners of joins works well for stopping heat distortion and looks better than just putting a tack in the center of each join. For this build I’m being very deliberate about where I place my tacks as I want to keep all my welds visible and keep the natural mill scale patina on the steel. I then join two pairs of frames together by welding hinges on the top and then grinding the welds flat with a power file.
Also once I'd finished welding I gave the legs 2 coats of clear enamel spray paint. This will be fine for steel in a low moisture, indoor environment.
This whole process could be replaced with pieces of wood instead of steel if you didn't have access to a welder.
Step 3: Preparing the Timber
That takes care of the steel trestles and it’s time to move onto the timber.
I’m using rough sawn Macrocarpa (Cypress) from a local sawmill. I’m resawing in small increments so as not to bind the blade as there was quite a bit of tension in the boards. I then headed over to the ol’ wood chip maker (thicknesser) and skip planed the boards to their final dimension. Because I don’t have a jointer I’m trying something a be different, I’m using a flush trim bit on my router and a relatively straight piece of steel as a guide to square up the edges before gluing. Which did seem to work ok. If you buy pre dressed timber you can most likely avoid this step :)
Next up is marking and machining in the slots for the biscuits. I went with an alternating pattern to help keep the boards in check from bowing during the glue up (as seen in the last image there).
Step 4: The Glue Up
Now I liberally applied glue to both sides as I wanted to compensate for any possible voids from my “jointing” earlier. I know you can’t see the air quotes, but that's what I’m doing..
To keep the glue up simple I joined the boards into pairs first, before then gluing them all together for the final width. I also did this process off camera for the two shelves that sit at the bottom of each trestle.
Step 5: Finishing the Timber
Once the glue was dry, I then trimmed the top to length and routed a round over into the front edge of the desk.
Once sanding had been completed up to 240gt I applied my finish of Danish oil.
Step 6: Attaching It All Together
The last step is to mount the clips that hold the shelves to the steel trestle frame. These are made from 25mm angle iron. I use four on the outside corner of each shelf, so that when the trestles extend out and are held captive between the downward pressure of the desk and the clips.
The clips on the the underside of the desk work a bit more simply, they just slot into the gap in the top of each trestle, that were created earlier when I placed the hinges. I made the holes in it slightly oversize for the screw shanks, so that they can move laterally when seasonal wood movement occurs. If you don't allow any way for the wood to expand or contract over time is common to see cracking or warping, which is not what we want in a flat desk top.
Step 7: Finished
I know this is a big call. but I think desks might be my favorite piece of furniture to build. They’re like a sculpture in pure functionality. Nobody owns a desk to go fast, or have fun. The only reason you have a desk, is to get work done.

Participated in the
Furniture Contest 2017













