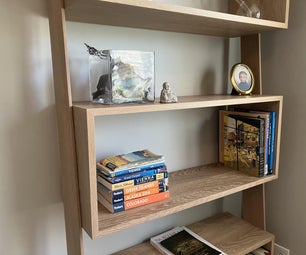Introduction: Leftovers Workbench
So, my workbench was a hot mess. I originally built it from very few scrap materials. It was wobbly and always covered in tools, because I didn't have a proper place to store them. This summer, I built shelves in the rest of my garage. It was now time to sort out the workbench.
The following steps may not help you build the perfect workbench, but they may help you to use some basic leftovers to get organized in a small space for little to no expense.
Materials:
The following materials are what I used because they're what I had, but the point of this is to use what you have lying around. I encourage you to take stock of what you have on hand and only purchase what you absolutely need.
2x4s
screws
plywood
level
pencil
square
saw
electric drill
stud finder
Step 1: Clean Up
Before getting started, remove all the items from the area you'll be working on. With all the debris cleared away, you can see what I started with. I wasn't sure I wanted to completely disassemble the current workbench, so I set it aside for the moment. Ultimately, I used almost all the wood from it, but added more strength with additional 2x4s.
Step 2: Backing
Mark the height you want your workbench to be. I marked my current bench so that I could reuse the front 2x4 legs from the old bench.
Then, decide where you want any additional shelves to be. Mark those as well.
Use a stud finder to mark the location of studs.
Cut a board for the back of the workbench and a duplicate board for the front. Screw one of the boards into the studs 1/4" (thickness of plywood) below the height you marked earlier. By screwing this board to the wall, you'll be able to save about half a 2x4 by not putting back legs on the bench.
Cut boards for additional shelves and screw them into the studs where marked. I cut mine all the same length, but I was definitely hurting for 2x4s by the end, so if you're not sure you'll have enough, build the workbench first and save the shelves for last.
I wanted my bench to have a drawer, so I added a shorter 2x4 below the height of the workbench.
Step 3: Copy the Back to the Front
Build a frame for the front of the bench that matches the board you screwed to the wall.
Push the front frame against the wall to ensure it all matches up. I added a third leg in the middle to allow for my drawer space.
Step 4: Side Brace and Drawer Shelf
Screw a brace board to the side wall at the same height as the frame and back brace if it's in a corner.
If I had enough 2x4, I would have cut this board to fit the space, but, this is about using leftovers, and I didn't have much left. It was effective even if a bit short. This will brace the side of the plywood top.
Cut a piece of plywood for the drawer. Cut this piece to the depth you want your bench and with a width that fits between the legs.
Screw the plywood into place at the back and on the front frame.
Step 5: Outside Brace and Shelves
Cut a piece of plywood for the top of your bench.
Cut a board to brace the outside edge (or two if it isn't in a corner). The board should be the depth of your plywood minus the depth of your legs and back brace board (screwed to the wall). I didn't have a board left that would fit this space snugly, so I screwed a small piece of scrap to the end in order make it long enough. You could also splice two larger pieces together with a nail plate if need be. If the board fits snuggly, it will suffice.
Screw the board to the plywood top.
Screw the top to the back braces, front frame, and side support.
I had decided to reinstall the metal shelf with another one I got cheap at the local Habitat for Humanity Restore. When I removed these shelves initially, the anchors were buried in the wall and causing large holes in they drywall. They were also a bit wobbly. The 2x4s allowed me to screw the backs of these shelves into the wall without destroying the drywall further and make them stronger. You could also use them to install wooden shelves if you had enough leftovers.
Step 6: Get Organized
Sort all your tools and parts into bins or boxes and onto the shelves.
Small tools can be hung with S hooks under the shelf. You could also install some pegboard.
Step 7: Get to Work
Now even with such a small space to work in, I can get to work and find my tools.

Participated in the
Guerilla Design Contest

Participated in the
Small Spaces Contest

Participated in the
On a Budget Contest













