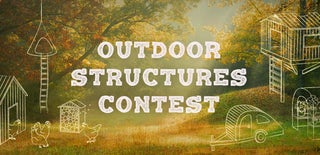Introduction: Pallet Tree House
This is a tree house I perched between four trees in the back yard. Although all the cladding is pallet wood, the structural wood for the deck and frame is all proper treated structural pine.
I started off by just building a deck and then put a playhouse on top. I decided to go all out so there is also a fireman's pole, a slide, a climbing rope, a bucket lift and a zipline.
It took me about 6 weekends to finish, working mostly by myself. I'm a slow builder...
Step 1: The Deck Frame
As you can imagine the four trees don't form a perfect square, so I ended up with a slight parallelogram. I started off by marking the required height with some nails and laying battens on top of them. That gave me the exact lengths and angles required. After that I sawed the main 38x228mm beams to the right lengths and gave them slots where the screws would go so the trees can move separate from the deck. I fixed the corners with corner brackets and bolts.
For the inside beams I used 152x38mm beams cut at the right angles so they sit flush against the main beams.
Step 2: The Deck
For the deck itself I used treated pine decking with stainless steel decking screws. Then I added railings with 70x50mm pine uprights and pallet wood for the rest. (The idea was to just use the deck as is for a few months before I start with the house - that didn't happen...)
I added a ladder between two branches, again with slots on the one side so the tree can move, otherwise it will break the wood and/or the fasteners when it's windy.
Step 3: The House Frame
For the house I ended up drawing everything out on some graph paper. This helped to get the exact dimensions for each batten and significantly increased the building speed for the frame. I went for an outside footprint of 2mx1.5m (excluding the cladding) and a wall height of 1.5m which is more than adequate for kids but still allows me to sleep in there with the boys. The pitched roof adds another 30cm which makes the highest point in the house 1.8m. I'm glad I did not go taller.
I built the four frames on the ground using 38x50mm battens, then hoisted them up and screwed them in place on the deck. The two side panels share the corner beams with the front and back panels to save on some lumber. More than adequate.
For the rear panel I used a piece of 50x70mm in the middle since I planned to join the rear cladding in the middle.
Step 4: The Pallet Cladding
This was by far the most labour intensive part of the job. Firstly you have to source pallets which I found at a local tile supplier. Then they have to be disassembled without breaking the wood, remove all the nails and put the wood in piles of equal width. Fortunately there were a large bunch of pieces of exactly 1m in length, so I used that for the rear wall of 2m with a giant seam in the middle. The rest I built in a staggered fashion. Each plank needed to be measured, cut to size and then screwed on. Around the windows and door I had to do some extra work to work neatly around the openings.
The rear and left walls are solid and the front and right each have a window with of course the front door.
Step 5: The Roof
I used a simple pitched construction for the roof using battens and some pallet wood. I decided to leave space for a little window in the middle for if it gets hot. I used corrugated roof sheets with roof screws that were too long so I had to grind them off afterwards from inside.
The last triangle of wall took a while to cover since there is a lot of measuring and cutting to be done on the angled pieces!
Step 6: Finishing Off
I ended up painting the wood on the outside with an oil rather than a varnish - this is supposed to last longer.
I also added a little extension deck to the right side of the platform for the zipline. The neighbourhood boys absolutely love it!
The house sits on the one corner of the deck, so I added railings to the two open sides for safety
Tools
- I treated myself to a circular saw for the project - I can't imagine doing this without it
- Crowbar for the pallets - almost impossible otherwise
- Jig saw
- Cordless drill/driver with screws of different sizes
- Sliding bevel to help measure the angles. Massive help!
- Quick grip wood clamps for sawing / screwing
- I built two saw horses from the pallet wood - glad I did.
Specs
- Deck
- 2.5m x 2.5m
- Main beams 228x38
- Secondary beams 152x38
- Pine decking
- Height 2.0m - 2.3m
- House
- Walls are 2m x 1.5m x 1.5m high, roof adds 30cm
- Mostly 38x50 battens for the structure
- Pallet cladding
- Corrugated tin roof
- Railings
- 1m uprights (50x70), height measured from the bottom of the deck beams
- Pallet wood for the railings
- Rest
- 30m zipline
- 5m fibre glass slide
- 4m x 48mm fireman's pole (galvanised) I tied to one of the overhead branches

Participated in the
Outdoor Structures

Participated in the
Reclaimed Contest 2017










