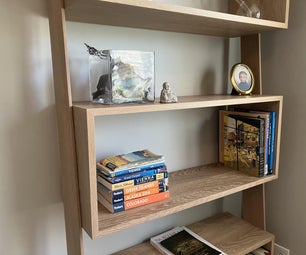Introduction: Pallet Wood Counter Space
I recently moved into a new apartment with very little kitchen storage space. The constant shuffling of things around the counters quickly led to the need for more space... so I made some. The table/counter space was custom sized to fit the space I had; final size is 30" long, 17.5" wide, and 35.5" tall.
Step 1: Tools and Materials
The apartment I am renting has no garage, storage space, or outside work area and all my power tools were left in storage about a three hour drive from my new job/apartment (definitely not ideal for a maker like myself). So... my choice in tools was extremely limited. This entire project was built with hand tools only with the only power tool being a cordless drill.
Tools:
measuring tape & pencil
hammer
nail punch
hand saw w/ miter box
drill/drill bits/drivers
pocket hole jig
Materials:
approx. 2 pallets
(2) 1"x2"x8' boards
(2) 2"x2"x8' boards
1/2" black iron pipe & fittings
screws
Step 2: Find & Dismantle Pallets
I found my pallets from a big box store. Most stores have them and are fine with you taking them if you ask the manager first.
This entire table was built with (1) full size pallet and (4) quarter sized pallets (i.e. 2 pallets total), with a good amount of leftover boards.
After picking up the pallets I spent a couple hours at the park with a hammer and pounded all the pieces apart into usable boards. This step could be made easier with a circular saw and by cutting off the end few inches on each side of the pallet (this inch or two of lost length will not matter for this project); however, I did not have my circ. saw with me when I started this project.
Once taken apart, I used a nail set to punch out the remaining broken off nails from the boards.
Step 3: Structural Bits
I was worried about the joint strength of the pallet wood since I didn't really have much of a plan going into this project so I used some 2x2 boards for the inside pieces of the legs. These were cut to 34" using the hand saw and miter box on the living room floor. I figured the added strength would be nice and 2x2s are cheap so I wasn't worried about it.
I also cut some 1x2 boards to 16" lengths (5 pieces are needed). These will function as a subframe for the top. More on that later.
Step 4: Legs and Base Frame
With the 2x2 legs cut to length, I glued the pallet boards to the 2x2s. I cut 2 pallet boards to length for each leg after they were glued; 2 pallet boards per leg. My table was 35.5" tall and I used 34" legs. I glued the pallet boards to the 2x2 to act as face boards, just for looks, rather than for strength.
I then cut a few pallet boards to the preferred length and width of the table. These would become the frame pieces to hold the legs together. I used a pocket hole jig and a few clamps and screwed the frame together with the legs of the table.
Step 5: Table Top
For the top I went with a simple pattern. I just alternated the pallet wood colors, sizes, etc. as best I could with the pieces I had to make it look nice. The long boards were cut to 14" and the short were 7". I used five (5) 1x2 pieces placed under the ends of the boards and glued the pallet wood to the 1x2 to make to top pattern. I cut the assembled top to final width once it was assembled using the hand saw and a straight edge. Then it was on to the face frame bits. The frame was cut to size and screwed on to the 1x2 boards to hold it all together.
At this point the top was not attached to the base at all, it only sat on top and around the outside of the table frame. It was a pretty tight fit and felt pretty sturdy so I left it at that.
Step 6: Finished Table
I added a 1/2" black iron pipe towel bar to one side and that's it! The counter space/table is finished. I am planning to add a drawer to the front of it for a junk drawer or utensils or whatever, but it's functional as is and gave me much more usable counter space.

Participated in the
Furniture Contest 2018













