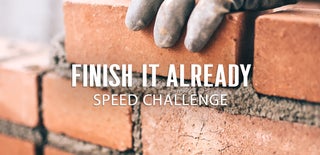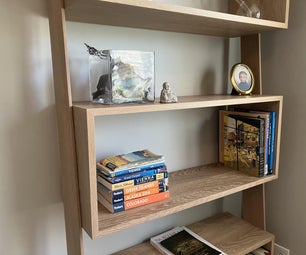Introduction: Quarantine (Kitchen) Island
This is a tale of the most drawn out build in my history.
It starts nearly 2 years ago when we moved into our new house, the place was not laid out well and we decided that in the week between getting our keys and having to leave our rented house that we (read I) would go about removing these pesky walls and a rather large chimney/fireplace.
The fitted kitchen in the house was fairly new so we decided to reuse it but reorganise it as I was about to remove one of the walls it was mounted on.
The images show the original layout from the first viewing, then the scene that left my wife in tears, then the kitchen back in but missing the all important island to fill the middle of the floor.
Step 1: Catastrophe
Following the work on the house during which I was let down by a contractor, the work spiralled from 1 to 4 weeks, we lived in a log cabin on the site during the finishing work.
Then at the end of it, I was hospitalised. I have a major injury to my spine and was only 18 months over the surgery. Here I was again barely able to walk!!!
Step 2: We Need That Island!
Late 2019 my wife must have noticed that I was walking less like a gorilla and started reminding me that we were to go shopping for an island.
I fobbed her off until Christmas had passed and then I started to rearrange my workshop (see the mess in the photo!) so I was going good to get out of a trip to IKEA. Finally in March this year I was cornered again and agreed to go, we planned the trip and then the world was locked down, Covid-19 shut everything.
The shop was done and I was out of excuses so I agreed to build one. I drew up a model in sketchup and got sign-off from the boss.
Attachments
Step 3: Materials Mess!
As all of the builders providers were closed I had only my local agricultural supplies still open, the sell animal feed so they were and ESSENTIAL SERVICE!
The also sell some crappy wood.
I stopped by and got some construction grade 4 x 2's and 3 sheets for 1/2" shuttering ply.
This was shaping up to be a rough build.
Unfortunately as I was rushing though the build I didn't get any machining images but it went like this:
- The framing was cut to length on the mitre saw
- Each timber was squared to remove the rounded corners on the table saw
- Each timber was run over the planer to smooth it out some
- The ply panels were cut to size roughly first with the skill saw then to final dimension on the table saw
- A router was used with a V-bit and a straight edge to make the pattern similar to T1-11 siding, this matched in with the existing kitchen
- Walnut effect laminate flooring was installed as an attractive and hard wearing surface was bonded down to the top
- A huge sanding job was undertaken
- Finally paint was added to match into the existing kitchen
Step 4: That's Not Done I Hear You Say
The island was rushed in for use and I was to go back and add the drawers as per the original design but again lockdown was killing my supply of material and by now the agri supplies were out of timber.
A friend of mine contacted me and said he had a small amount of hardwood flooring samples heading for the fire if I wanted them.
My wife and children had gotten used to the cabinet style of the openings and I had no drawer hardware.
We decided to use the flooring to make doors using some concealed hinges I had in my shop.
I cut off the tongue and groove from the edges of the boards and planed the flat, I then glued up panels oversize for the doors.
They were cut down on the table saw and routed to the same T1-11 style pattern as the siding.
All was painted to match and BOOM DONE!

Participated in the
Finish It Already Speed Challenge














