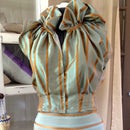Introduction: Budget Laundry Renovation
Materials used:
* Oil-based primer
* White satin paint
* Curtain track
* Drapery pins
* Tiles
* Tile grout
* Tile adhesive
* King-sized flat bed sheet
* Stainless steel paint
* Plywood for counter
* Storage containers
* Hooks
* Electrical tape
* CDs
* Yellow spray paint
* Yellow latex paint
* Cabinet pulls
* Wood glue
Step 1: Hide Clutter
Below is a video showing how I painted the flat king sheet. I wanted a pretty pattern, but anything pre-printed was too expensive, so I bought a set for $16 and painted the flat sheet.
Not shown is the top hem sewn on the sheet. For this, I just folded the edge of the sheet over about four times and sewed the layers together into a hem where I inserted drapery hooks.
Step 2: Add Countertop Space
I wanted a stainless steel or copper countertop, but didn't have the money. I did, however, have some stainless steel paint that I used to make beaded cuff bracelets, so...
The video below shows how I made a faux stainless-steel countertop with a piece of plywood my brother-in-law gave me and some stainless steel paint. A bit of wood glue added an interesting textured design. Watch and see!
Step 3: Tile the Sink Area
I have a great relationship with a local construction goods salvager, so tiles and pvc and such cost me pennies if anything (sometimes I trade for cheese bread). This white-tiled countertop was free except for the tile adhesive and grout.
To tile around a sink:
1. Remove sink.
2. Roughen the surface with sandpaper.
3. Lay out tiles and make necessary cuts.
4. Set the sink back in its hole to test if it fits! Remove sink.
5. Butter tiles or counter top and lay tiles.
6. Grout tiles. Wait 15 minutes and wipe with a sponge. Don't worry if there's still a light film of grout on the tiles. Let it dry another hour, then wipe with a dry cloth.
7. Set sink back in its hole.
Quick DIY tip: if you can't find edge tiles, paint the edge with porcelain paint (I had some that I used to paint shoes). It'll make a budget job look expensive!
Step 4: Tile the Backsplash
The color scheme for this remodel job was white, yellow and gray. That's because I had some yellow and some gray tiles laying around. They weren't enough to tile a countertop, but were enough for a backsplash all around the sink and appliance walls. And the combination made a big impact with a minimal budget.
First I removed the old wood backsplash from around the sink area, then tiled rows behind the sink and washer/dryer. I made sure to leave the appropriate gap above the faux stainless steel counter support pieces so the board could slide in all the way to the wall and not hit tile. That "locked" the counter into place without having to screw the counter down anywhere (I can remove it to work on the appliances when necessary).
Oh, yes, if you're going to do your own tiling, you can find all kinds of tips for tile cutting (even a hole in the middle of the tile) at this youtube channel.
And oh, oh, yes. If you don't have different color tiles, you can create a patterned look by painting the same tile with different craft finishes. A couple years ago I made a whole faux glass tile installation using different tile finishes.
Step 5: Paint Walls & Trim
Always, the most bang you can get for your remodel bucks is to paint. I had already started this renovation job when Ace Hardware sent me a coupon for a free quart of paint. I squealed with glee because that would give me just enough for the yellow that I needed for this small area. I had some high-gloss yellow trim & door paint which I used to color-match the wall paint from Ace. The result? A sun-drenched look for our laundry room! Cost? Zero.
By the way, for small spaces like this laundry area, keeping a unified color instead of breaking it up into chunks of this or that will make the room look larger.
Step 6: Paint the Cabinets!
The floor-to-ceiling cabinets in our laundry area overpowered the space with their dark & dingy finish. White paint made the biggest impact toward lightening up the space and making it a happy area rather than a drag.
I had intended to add molding around all the cabinet doors, but after doing it on the two biggest doors, I gave up. Because the sides of the doors were rounded, I had to fill the gaps with wood filler, and since the doors were heavy oak to start with, they turned out REALLY heavy. I'd also intended to use glass on two of the doors (I had three 2'x3' pieces someone gave me--the perfect size!), but two of the glass pieces broke during handling, and the silicone adhesive I used for the one that didn't break looked hideuos. So. I wouldn't recommend putting molding or glass on the doors yourself if you're me.
Step 7: New Hardware
For about $4 I added new hardware to the cabinet doors. I had to hunt for a matching set at Habitat for Humanity, but found just enough to do the job.
Step 8: Frenchify Your Doors & Windows
Step 9: Bonus: CD Chandelier
Go to Do it Yourself and Save to see how I made this CD chandelier to spice up the ugly fluorescent shop light in the laundry room.
Thanks, all!
P.S. If I had a laser cutter, I'd make pop-up greeting cards, pop-up books, elegant invitations, etc. And that's just with paper. Who knows what could be made with wood and plastic and metal etchings!

Finalist in the
Fix & Improve It Contest

Participated in the
Hurricane Lasers Contest













