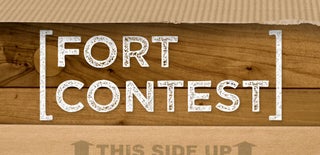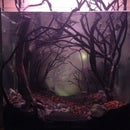Introduction: Build a Western Saloon Kid's Fort With Standard Fence Boards
Howdy pardner! So you think you have what it takes to wander into the Wild West? Have you got a posse of pint-sized pistol packers? Well grab those gunslingers, get in your garage, grab your gear and giddy-up! Y'all are about to make a western saloon fort... with standard fence boards.
Step 1: Sketch Out a Plan
There is a bank vault full of fort plans on the Internet. My posse and I took the elements of forts we liked and combined them into our own design.
Our first inspiration was a "Frontier Fort Playhouse Built From Stockade Fencing" designed by John Lewis, and available free on the web. While small, Mr. Lewis's design is cost-conscious and looks easy to build. Unlike ours, his is made without framing or siding the walls one board at a time. Instead, he simply uses pre-fabricated and spaced stockade fencing PANELS turned sideways, and uses a lightweight roof. We take our hats off for Mr. Lewis for inspiring us with his fine concept... but I reckon it just wasn't all we we wanted.
What we wanted was a much bigger fort (ours is bigger in every dimension, twice the volume, and the ceiling high enough that an adult can stand inside). We wanted a stronger fort (ours will hold the weight of a heavy cedar shingle roof plus a dad and kids who want to sit on it to look at the stars). We wanted it to be craftsman quality (ours is framed with 2x4's like a house and is sided with individually routed and cut pine fence boards). And we wanted ours to have a Texas-sized personality (ours has saloon doors, rustic trim, a wood burned sign and lots of other "extras"). And we didn't mind too much if it took more time and materials to get there.
It's impossible to give credit to all that inspired us. Some our ideas came from just looking at Old West buildings at an amusement park.
There is a link to our plans on this page which we followed until we got to the roof structures.* This Instructable will show you what we did.
Attachments
Step 2: Materials and Tools
Here is a general list of what you'll need to rustle up:
LUMBER
1. 3/4" x 4'x8' Plywood (for floor) and 1/2" (for roof)
2. 2"x4"x8' pressure treated pine studs (for framing)
3. 5/8"x5.5"x6' pressure treated pine fence boards (for siding)
4. 2"x2"x8' pine (for inside of ceiling)
5. 4"x4" x 8' pressure treated pine posts (for porch posts)
6. Rough red cedar fence boards (for trim around windows and door)
7. Smooth cedar board (for sign)
ROOFING
1. Black felt roofing paper
2. Cedar shingles
3. Roofing Nails
OTHER SUPPLIES
1. Concrete deck blocks
2. Ground anchors, bolts and washers
3. Deck screws - multiple sizes
4. Plexiglass
5. Western decorations
6. Two brackets used to hold 4x4 posts to porch (the type used in deck construction)
TOOLS
1. Powered Miter Saw
2. Router, table and round-over bit
3. Circular or table saw
4. Cordless drill and bits
5. Electric jigsaw
6. Measuring tape, chalkline, hammer, level, square, and other basic construction tools.
7. Wood burner
OTHER
1. Children (preferably helpful ones)
2. TNT box made by helpful children (optional)
Step 3: Call Before You Dig
You are going to do a little digging - probably not deep enough to hit gold, but who knows for sure... This is a good time to teach your minor miners that digging into a power line is not just annoying to those who might lose service, it could be life threatening. Pick up the phone before you dig to have those sparky sidewinders marked.
Step 4: Start With the Floor
The floor is an 8'x8' frame made from pressure treated pine that is covered with two sheets of 3/4" plywood. Everything is screwed together. A wood fort is an all-you-can-eat termite buffet, you ain't gonna want part of the frame to touch the ground. We raised ours and made it level by digging holes for four concrete deck blocks initially, but much later discovered with the weight of the fort, we should have used six. We used a little sand in the base of the holes to help with leveling. As shown in our plans, make sure the front wall of the fort will line up with a floor joist.
TO ANCHOR OR NOT? The fort is a solid, heavy beast, but we live in Kansas and, you guessed it, it gets windy here. To keep Dorothy from blowing away to Oz, we secured the fort floor to the ground with four corkscrew anchors.
Step 5: Build Wall Frames
Next, we framed the walls on a hard, smooth surface in the garage according to the plans. After the frames were completed, little hands grabbed one end and we skedaddled to the backyard, laid them on the ground, snapped this photo, then stole some horses.
Step 6: Raise Those Frames Up
Make sure the posse is back outside for this step, because you'll really need their help holding things still and true. This is a good time to teach them how a level works, and why being "square" is a good thing. Since you can't stand there holding the walls up forever... screw the frames together and to the floor. Supervised, my 10 year-old was getting pretty good with the cordless drill by now.
Step 7: Route Till You Drop
The good news is that pine fence boards are not that expensive. The bad news is that fence boards laid in a row right next to each other look like... well, a fence! To give it a log cabin look, we used a router (mounted to a table) and a brand new round-over bit. We ran the boards through so the outside edges would be rounded off - the profile of the fence board will look like a letter "D" as in "Dodge City". When running fence boards across the router, you can count on generating enough nasty dust and wood shavings to make your garage floor look like a stable. This stuff, if inhaled, can make you sick. Be sure to wear a dust mask and safety goggles.
And be patient. This monotonous step took several sunsets to complete.
Step 8: Attach Fence Boards to Sides and Frame
We bandits attached the routed fence boards, cut to length, with screws. Don't use nails, when fence boards get wet, then dry, they'll pop loose quicker than a buttoned shirt on Thanksgiving.
We started with the bottom and worked our way up. We alternated the lengths of the boards at the corners, as pictured. Fence boards aren't as straight as Tonto's arrows, so count on having some gaps between the boards, and check 'em periodically with the level. Meanwhile, you can also frame your homestead's roof and attach. A notch in the joists can help hold it square and in place.
Step 9: Frame the Porch Cover
Next, we framed the porch cover, added a plywood roof, robbed a train and drank a shot of whiskey.
Step 10: Prepare for Shingles
The problem we saw with nailing shingles is the roofing nails need to be long enough to hold the shingles in high winds... but at the correct length the tips of the nails come through the plywood. To address this, after stapling the black felt roofing paper to the top of the roof, we struck chalk likes on the roof to mark where the nails would go, then transferred that measurement to the underside of the roof. We individually measured and cut 2x2 boards and screwed them to the joists. Now, we have protected the Sheriff from scraping her head on a nail.
Step 11: Shingle the Roof
We stapled black felt roofing paper to the roof, and had our nail lines marked. We used cedar shingles for the roof, and created the effect shown here by alternating the width and position of the shingles.
Step 12: Add a Wood-Burned Sign
Your fort needs a name. Get the kids involved in pickin' a good one that any self-respecting, pistol-toting outlaw would be proud to call their own. Once my varmints picked a name, we found a font we liked and printed it on card stock, cut it out and traced it on a piece of cedar. Then, using a wood burning tool, I traced the edges and filled in the letters in a rustic pattern. While you are taking in the sweet fumes of burning cedar, demonstrate how to safely handle the hot wood burning tool, and if your kids are old enough, let them give it a shot. Finally, at high noon, quick draw that cordless drill out of your holster and pepper the sign with bullet holes. Next... hang him!
Step 13: Trim Door and Windows, Add Accents.
THE GOOD: To trim the door frames, I used rough cedar fence boards. For a little character, using a jigsaw, I cut a curvy line down the middle, going around any knots in the wood. These were nailed in place. The saloon doors were created from scraps of the standard pine fence boards. The bell, lantern, antlers and other decorations you see are things we picked up at thrift stores while we were working on the project. We turned the antler tips so they touched the wall and fastened securely to make sure there is no possible way an antler can poke an unsuspecting bandit.
THE BAD: We added plexiglass to the side windows which can be open and shut by sliding them along groves. Plexiglass keeps the water out, but scratches and does not age well.
THE UGLY: About 6 months later, we stained the fort. It turned out much darker than expected, but today, as shown in last picture, it does fade and look more "rustic."
Step 14: Start a Hootin' and a Hollerin'
Boy howdy! You're done pardner. Step inside, take your boots off and stay awhile.
If our design is not for you, I hope you still decide to build a themed fort with your little buckaroos. The experience of building something together is priceless.

First Prize in the
Fort Contest














