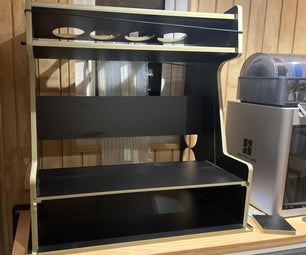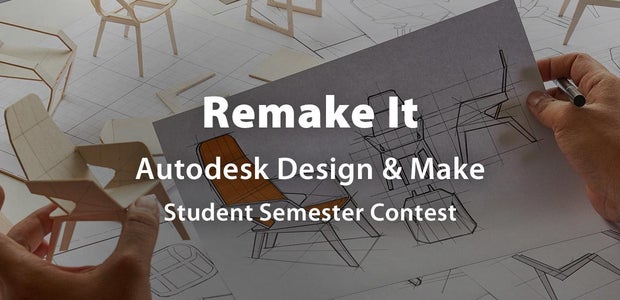Introduction: Escape Pod: Full-Scale Mockup
I'm doing quite a few things here I've never done before: kerf bending plywood,waterjet cutting, making a large-scale moving structure... In order to work out as many kinks as possible early on, I 3D printed a scale model. This was particularly useful in figuring out big picture things like range of motion, overall stability, etc.
With this full-scale mockup, I was able to test the details I've been thinking about, figure out the fabrication process, and try to encounter as many surprises as possible before making the finished product.
Step 1: Modeling the Mockup
With this project, I'm FINALLY making myself really learn Autodesk Inventor (this series of tutorials has been super helpful). I've been trying to force myself to transition from nurbs modeling to solids modeling for years, so I finally bit the bullet and did it with this mockup. This software is essential for this project for a number of reasons I won't get into here, but assemblies and parametric geometry are two of the major factors in streamlining this process that Inventor offers.
Most of my larger scale CNC work has been done with a Shopbot or comparable CNC router setup. What I've always found is that you need some wiggle room to get finger joints to go together, so naturally I modeled this in Inventor. This turned out to be totally unnecessary, but we'll get to that later.
This thing needs to be portable, but I'm making it out of 3/4" plywood with weighs about 2LB/SF. I did a rough estimate, and if I made it all out of solid panels it would weigh almost 1000 LBs- not exactly portable. My solution is simple- cut out most of the plywood. Yes, I know it's more waste but it's a prototype and I've only got a couple of weeks!
I subdivided the panels with solid lines along the edges and the main lines of the structure (basically X's through the panels) and left at least 1 1/2" of material as a rule of thumb.
The separate panels fit together using finger joints.
Step 2: Laying Out Laser Cuts
The fastest way to fabricate this mockup is definitely the Metabeam Laser at Pier 9. I cut the layout in the picture above out of 3/4" birch plywood in about 5 minutes on this machine- it's a beast! Here are my cut settings:
Material: Poplar .6875
Power: 100
Feed: 50
The final cuts left a concave profile around the edge of the plywood- this is not good if you're going to be relying on glue joints for structure. When that's the case you want flat profiles to glue together, and I'm also not convinced the burned edge is going to give me the best purchase. It's not going to matter here, but on the finished prototype I'm definitely going to use the waterjet to avoid this problem.
Step 3: Beveled Profile
There's a condition along the bottom of the piece where two of the plywood faces are out of plane by about 8.3º. This weird angle is a function of maximizing the inside space while ensuring that the whole object will clear the doorway safely. To make it easier to cut this angle, I laser cut a little jig out of some of the scrap plywood cutout on the main laser cut layout.
By holding the jig up to the edge of the table saw blade, I can see exactly how much to miter the blade so that I get a perfect cut.
Since the piece I'm cutting isn't square, I clamped some plywood strips to the fence so that I could use it as a guide without losing any material off the piece of wood I'm mitering.
Attachments
Step 4: Kerf Bending
The quickest way to achieve the rounded corners of the roof seems to be kerf bending. To make this easier on myself, I added a 1/2" long set of notches along the edge of the piece in the laser file- this gave me a guide to match up the table saw blade.
I didn't use a kerf blade or a dado blade which probably would have yielded better results, just the wood cutting blade already in the saw. The problem with kerfing with this blade is that it leaves a "V" profile in the cut- not good if you want a smooth bend without creasing. I set the height of the saw to leave about 1/16" of material on the outside of the bend and just moved the fence over one notch at a time.
I made 1/4" wide cuts with 1/4" wide solid pieces perpendicular to the grain of the wood- from what I've found online, this makes for less breaking.
When I bent the piece, I got a crease along one of the cuts, but not a full break. The duct tape you see in the pictures was meant to keep the crease from splitting while clamping and gluing the kerfed piece to the trusses.
Step 5: Kerf Trusses & Gluing
Since the kerfed piece is going to be structural, I made these crescent shaped trusses to keep radius consistent and to transfer the load from the roof to the walls. Thankfully, Pier 9 has 10 of every kind of clamp I've ever heard of, and several I've never even seen before!
I added a strip of plywood along the creased part of the kerf to keep it in plane while the glue was curing.
I'm also relying on glue to join all the finger joints on the other pieces. Biscuit joints would be much more sturdy, I may do it that way on the final product.
Step 6: Lessons Learned
Remember my 1/32" offsets from my CNC router experience? Totally unnecessary! In fact the gaps are so big that I'm getting less structural performance out of the piece.
The laser cutter (and I suspect the waterjet) are extremely precise with a tool width that's about .004". This is good news, because now I won't have to draw all of the offsets in Inventor when I'm modeling the finished pieces for fabrication.
Structurally, the piece is surprisingly rigid- the glued finger joints are very strong.
For the finished product, I'm going to skin it with wood veneer which will add another level of stability- essentially making it a monocoque structure.














