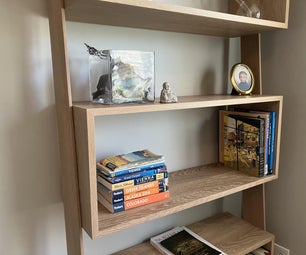Introduction: How to Install a Cabinet Door
Installing a cabinet door is a very easy and functional activity and can be done with the help of few easy-to-use tools. While the need to install a door may not be so frequent, this tutorial will help when you have a creaking / broken door that needs replacement. Considering this is the first DIY tutorial on Woodooz, I would appreciate any comment/ feedback. Feel free to drop in your opinions.
Step 1: Identify Cabinet Needing a Door
Identify the cabinet needing a door
Our TV stand turned Shoe Rack badly needed a door and was the obvious choice for this exercise. The rack is in the living room, and going by the contents in the cabinet, you can pretty much understand why this needed to be covered.
Measure the sides of the cabinet before buying the plywood for the door
Step 2: Materials and Tools Required
Plywood for the door. Measured and cut to the required dimension
Screw Driver
European Cup hinge. At the local hardware store, you can ask for frame-less / hidden hinges
Forstner Drill bit. 35mm diameter to drill hole for the hinge cup
Electric drill - Most certainly a very useful tool to have in the house
Some screws
Paint / stain for the desired finish (Not part of this tutorial)
Step 3: Measure the Dimensions for the Plywood Door
The European hinges are primarily used when the hinge needs to be hidden and the frame of the cabinet is to be covered.
In this case, we wanted to install the door covering the frames
And hence, the dimension of the plywood while buying should be measured from frame to frame
In this case, 2 ft x 1 ft 7"
If you have the tool, you can cut the plywood yourself. We had it cut at the plywood store for a nominal fee
Step 4: European Cup Hinges
The Euro hinges are known as hidden hinges and come with two distinct sections - One that gets fixed to the side of the cabinet while the other is sunk into the door
The cup needs to be comfortably housed into a hole drilled into the door. It is the cup portion of the hinge that opens and closes while the other section that is fixed on the side of the cabinet is static
These hinges are not visible from the outside and are hence also known as concealed or hidden hinges
They are primarily used when the frames of the cabinets need to be covered (as in our case). However, there are also other modes of installation where the frame can be visible
In India, Euro hinges are predominantly used for Kitchen cabinets. Some carpenters prefer the regular hinges for wardrobes because of the cost factor. Euro hinges are atleast 3-4 times costlier than the regular ones
Step 5: Mark Points on Cabinet Wall for Driving Screws
Place the hinge on the side of the wall to mark the points where the screws need to be driven
Drill a pilot hole on the marked points. A pilot hole is a small hole drilled to ease driving of screw into the wood. Hammering a nail / driving a screw directly into the wood may split the wood
The gap between the cup and the cabinet (shown in the picture above) should be around 3-5 mm. The more this gap, the more will be
the eventual gap between the cabinet and the door which will look very ackward
Step 6: Bore Hole on the Door Inside for Housing the Cup
Using the forstner bit, drill a hole to the desired depth. This hole would house the cup portion of the hinge.
Ensure the gap between the edge and the hole is equal to the gap as described in step 5
Once the hole depth can comfortably house the hinge, drive screws to secure the hinge to the door
Now the hinge is fixed to the door using the cup. What is left now is to fix the other section of the hinge with the door to the side wall of the cabinet
Step 7: Install the Door
Fix the hinge now to the side wall of the cabinet ensuring the screws are driven on the points marked in step5
You may want to redo steps 5 and 6, if you are not satisfied with the installation
As you can see from the picture here, we bore the wrong cup hole initially and took us another attempt to get it right
Step 8: Add More Hinges As Needed
Do remember that the entire weight of the door is being supported by the hinges
Normally for a cabinet of this size, two hinges would suffice
However, use your judgement to decide if more reinforcements are required
An 8 feet tall wardrobe will require a minimum of 4 hinges for the necessary strength. Considering cost factors, some carpenters stop with 3 hinges.
Step 9: For the Final Look
Stain or paint as per your needs. We used stain for this door and is still work in progress
Install a knob / handles. There are many varieties available in the market
Stick a piece of scorch-bite to the inside edge of the door to prevent noise when the door is slammed
Do drop in your feedback and suggestions. Do you think there are things that could have been explained better ? Share your thoughts about this tutorial.











