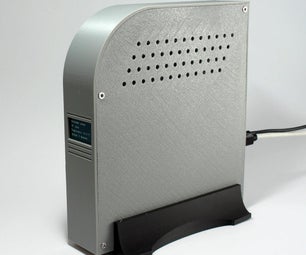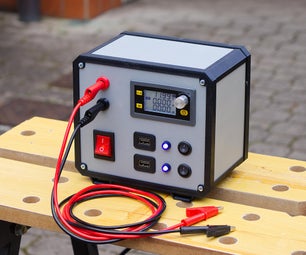Introduction: Creating a Basic 3D Model in Onshape
In this instructable I will show you how to use some of the basic tools available in Onshape to create a 3D CAD model. CAD models are very useful in the process of designing many different types of things. This instructable is meant as an intro. Enjoy and good luck!
Step 1: Create a Free Onshape Education Account!
Before you can begin modeling, you will need to create a free account.
Step 2: Create a Document
Once logged into Onshape, do the following:
- Click on Create.
- Select document.
- In the new document dialogue box, name your part whatever you'd like.
- Select OK
- The workspace will load.
Step 3: Create Your First Sketch!
The first image shows a 3D view of the part we will be creating.
Use the following steps to create your first sketch:
- Click on the sketch button. (circled in red/image 2)
- The tool will then ask you for a sketch plane. Click on the front plane. (blue arrow/image 2)
- Right click anywhere in the model space and select "View normal to sketch plane." This will allow you to view the 2D sketch straight on.
- Click on the line tool. (circled in red/image 3)
- Starting at the origin (blue arrow/image 3), click and draw the rough shape shown in image 4. This is a side view of the part we are creating. This will make more sense in a moment.
- Next we will start adding constraints. These will ensure the sketch is the shape we want. The tools we will be using are circled in blue in image 5.
- Check the box that says "show constraints." This is circled in red in image 5.
- If you drew your shape the same as mine, you will only need to add one constraint. This is the parallel constraint. It holds two lines parallel to each other. This is circled in red in image 5.
- Add the constraints shown in image 5 by doing the following:
- Click on desired constraint tool.
- Click both entities you would like to constrain together.
- The image of the constraint will show up.
- Next we will add a few dimensions. To do this, do the following,
- Click the tool circled in red in image 6.
- Click on the entity you want to size. Once the dimension shows up, you will click again. This will place the dimension.
- Once the dimension is placed, you can click on it and edit the value. These values will come from the 3D image we started with.
- To place the angle dimension, click on the dimension tool, then click one of the lines, then the other. This will place an angle between them.
- Repeat this until you have all dimensions shown in image 6.
- Once you've done all of these steps, click on the green check box.
Step 4: Get Three-Dimensional!
The next step is to make this 2D sketch into a 3D solid model. To do this, do the following:
- Right-click in the model space and select "isometric." This will rotate the camera back to a 3D view.
- Click on the "Extrude" tool circled in red in the first image.
- Click on the value circled in blue in the first image. This will be the length the part will be extruded. The value should be 6.00. This is pulled from the image from the previous major step.
- You should now have a 3D part like the one in the second image.
Step 5: Round the Corners
You might have noticed that this part looks similar, but not quite identical to what we want our final model to look like. In this step we will round the corners.
- Click on the fillet tool circled in blue in the image.
- Click on the value circled in red.
- Change this to 3.00. This was pulled from the earlier image as well.
- Rotate the part by holding down the right-click and moving your mouse until you can see the top two corners circled in green in the image.
- Click both of these edges.
- Click the green check mark.
Now you have some nice round edges! Woohoo!
Note: Now is a good time to right-click in the model space and select isometric again.
Step 6: Adding Holes: Part 1
In this step we will add the large hole in the angled surface. Do the following:
- Click the sketch tool again. This time click on the angled surface pointed to in green in the first image.
- Right-click again and select "view normal to sketch plane."
- For this sketch, we will use the "circle" tool. This is circled in red in the second image.
- Once the circle tool is selected, hover your mouse over the arc created by the shape. This will highlight the center of the arc in orange. This is where you will click to start your circle. Click a second time to place the perimeter of the circle.
- Use the dimension tool to add a dimension to the circle.
- Change this value to 2.95.
- Click the green check mark to accept the sketch.
- Go back to an isometric view. Your part should now look like image 3.
Step 7: Adding Holes: Part 2
Now that we have the 2D sketch of the hole we want, we need to cut through the part. Do the following:
- Select the "extrude" tool again.
- This time you will select the option for "remove." This is circled in green in the image.
- The other option you will need to select is "up to next." This is circled in red.
- Lastly, if you haven't already selected the sketch of the circle, do so now.
- Click the green check box.
Now you should have a holy part! Yay!
Step 8: Try Something Else!
For this instructable, we will stop at this point. Try adding the other two holes using the tools we just learned about! If you really want a challenge, or you liked what you just did, go try and make something else! Have fun! :)
I've added an image of another basic 3D model in case you want to give it a shot!









