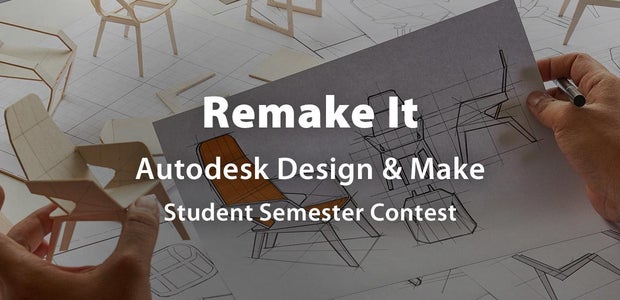Introduction: Improved Room Design
Architecture is both the process and product of planning, designing, and construction, usually of buildings and other physical structures.It is the most vital element for any room and our room is the most vital element for our life.
This is how I feel my bedroom should be.
It should be well illuminated , it should be clean .
All the measurements in the plan are based on anthropometric study.
Plan and the isometric views are modelled and rendered using Autodesk Maya.
According to the plan length and the breadth of the room is 16ft by 11ft though in reality my room is around 14ft by 10ft but by occupying the area of adjacent extended balconies & DIY I can very well bring this plan to life.
Step 1: Initially
This was the initial condition of my room .
I like my TV Cabinet (front wall) so I decided to retain that part of my room in my new design.
Initially , even my study was incorporated in the TV Cabinet which is not as comfortable. So, I incorporated new study as well.
Step 2: Bed View
Xbox RC are placed on bed.
Inspiring photos on the wall.
Step 3: TV Cabinet (Front Wall)
TV is hooked with a XBox.
Step 4: Room View
Step 5: Just a View
Step 6: Maya Sketching.

Participated in the
Improve Your Room Youth Design Challenge









