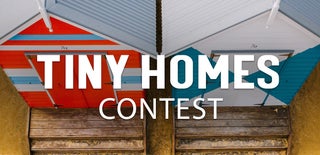Introduction: Tiny Fig Tree House
I had extra space in my garden. There was an old fig tree angled at 45 degrees which needed to be supported. I just wanted to put some beam to hold it but with beams it was like with beers, after first one comes second, third..
Than I started thinking about building tiny house under the tree. I had one when I was a child when my grandfather built it for me. This time I wanted to do it by myself.
Step 1: Foundations
I decided not to use any concrete, just wood and metal. In the local store I found metal pilon with 10X10X10cm base and 70 cm height. Then used hammer to put it into the soil. Same thing can be done with concrete foundation, I found this one used as a foundation for the fence, idea is the same just with metal you get more strength and is easier to setup.
Then we need wooden beams. Ideally they should be 10X10 same as the pilon housing but if they are wider just use chainsaw to process beam at the bottom to fit the housing.
I used 2m long beams since my house is just one floor.
Step 2: Floor
Floor was easy part, you just need to make it above the soil to prevent moisture.
I used old EuroPalete as a foundation of my floor and then put osb plates above them. Just make sure to put some nylon in between to prevent bugs and moisture again from floor. I used screws for montage and as a final step put laminate.
Step 3: Wall and Insulation
Walls in the wooden houses can be different. One solution can be to go with wood used for terrace decking. I used similar solution as you can see on photos. Best would be to stick to the wood, but sometimes wood is not tick enough and you will need extra insulation. I put styrofoam since it's the best in keeping heat inside house and cheap.
Step 4: Roof and Windows
Roof and windows are very important if you want to collect more light. Roof material used was transparent PVC which is easy to install on the smaller beams that you put vertical to the vertical thick beams using just small screws. Organize beams just like in the picture above to prevent PVC roof from bending. I had extra job to do since fig tree branches are passing through the house and exiting through the roof. In that case make sure that you make precise holes for the branches and use additional nylon around those holes to prevent rain to come inside.
I always admired transparent walls. Those were probably one of the most expensive parts of the tiny house. They were around 70$ and made from pvc. When putting them on the house make sure to make some vertical skeleton at he middle and one horizontal up and down to prevent bending.
Step 5: Garden and Final Result
Idea of the wooden house is to be part of the nature. Put it next to the concrete blocks and It will lose it's sensitivity. This one had to be part of the nature, that's why we left tree branches passing through the house, and above roof we left treetop. In the fig tree case this treetop falls around the house and hides it during the summer.
Garden is natural extension of the tiny house. It has to be impressive. Wooden pallets can be used to make garden bed as seen in the pictures. Just put them on the ground and screw slender beams to them and make frame around so you can put curtain to prevent neighbors from looking .
That's it, hope you like it
Contact me at marko.ognjenovich@gmail.com for extra info.

Participated in the
Tiny Home Contest









