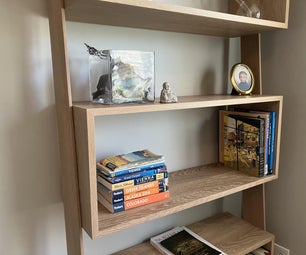Introduction: 2 Level Reception Desk
this build was done for the anual cartoonfestival in belgium. It's a 2 story reception desk. ground level is the main reception area and the top level is for kids to go upstairs. The top level was designed purely for kids.
Step 1: Materials and Equipment
this is what we used:
all measurments will be in cm/mm/meters (I'm from Belgium, we don't use inches/feet)
- regular pine wood beams (90cmx90cm)
- rubberwood (for the stairs and tabletops)
- weatherproof hardboard (flooring)
- regular pine wood lumber (3cmx24cm)
- mdf weatherproof (18mm)
- screws (50mm, 70mm, 90mm,180mm,160mm)
- plexiglass (10mm)
equipment:
- festool Kapex
- festool TS55 plunge saw
- Dewalt impact drivers
- festool cs 70 tablesaw
Step 2: Building the The Ground Floor
First thing we did was building the ground floor. cutting all the beams to size with the Kapex
the height was 240cm the total length was 400cm depth was 220cm.
we made four pieces and then screwed everthing together with 160mm screws
this is an easy set up, it's like putting up dividing walls in a house.
Step 3: Reinforcing the Ground Level & Making First Floor Level
next up is reinforcing the walls of the ground level. we cut the beams to size and mounted them on top of the frame
next we put some cross beams to stop any movement the structure would want to make. all the beams are screwed together with 160mm and 180mm screws. the lumber sidings are also cut to size and screwed to the beams.
on top of the beams we screwed the weatherproof hardboard to make an even top surface
Step 4: Putting Up the First Floor
same step as the ground floor.
cutting the beams to size and building 4 seperate pieces. pulling up the 4 seperate pieces one at a time and screwing them on top of the cross beams from the gound floor.
Step 5: The Stairs & Tabletops
cutting the rubberwood to size is easily done with the kapex and plunge saw. You first determin the angle you want with the stairs and mount the 2 sides of the stairs. after that it's an easy way down mounting all the steps. Best thing to do is drawing out all the stairs on the sides of the stairs. this is a somewhat tendious work but it makes all the difference to level out your steps when screwing them to the sides.
the tabletops are also made of rubberwood. the tabletops are level with the beams.
Step 6: Finishing the First Floor
on the first floor we closed the holes with mdf and plexiglass. cutting the mdf first and screwing the to the beams. after the mdf was screwed we pre drilled holes into the plexi glass and screwed them to the mdf.
Step 7: Rebuilding on Location
we then had to tear everthing down and rebuild the whole thing on location. This is the reason why we made sure everthing was build in seperate pieces. the beams were painted with an dark woodpaint. we added some little pieces to make the whole thing look more real
Step 8: Finishing and Additions
the mdf was painted a dark red and the luber was burned with a blow torch. on the side we made an extra tabletop with leftover rubberwood and painted a checkerd ouline on it.
this is my first intsruction so i hope you enjoy it.

Participated in the
Wood Contest













