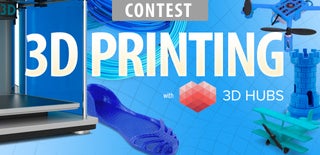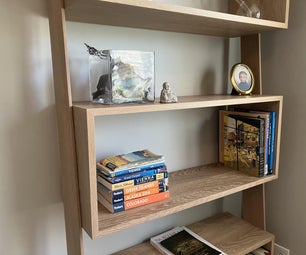Introduction: Refining ArchiCAD BIM Models to Print Buildings
History of the project.
I recently joined my local fab lab with the goal to hone my 3D printing skills. I am also an Architect so I decided to use one of my projects to develop my knowledge of printing. After a few test models it was clear to me that in order to scale down a large building and retain the detail such as window mullions and cast stone elements the elements would need to be exaggerated. This is a 1:30 scale model of the new nursing building at Oklahoma Baptist University.
What you will need.
PLA Filament
3D printer
Sand paper
Model glue
Chisel
Acetone
Large container
¼” thick acrylic
Laser cutter
Step 1: Model the Building
Model your building using 3D software. I use ArchiCAD but any modeling software that can save a (.stl) file will work. You do not need to model any interior elements of the building. It is important to increase offset distances of glass and exaggerate any small details that you want to see printed. Some elements may also need to be simplified because the detail will be lost when scaling. Refer to the pictures to see the difference between the actual detail and the exaggerated detail. Once you have completed this step save the file and open a copy.
Step 2: Convert and Join
By using a copy of your original file you can start over if you need to make any changes because the next step cannot be easily undone. Once you have made a copy you will need to explode the building components and join them together. This step will create a single object with just the exterior shell. If you are using ArchiCAD this is done by selecting all, right clicking and click “convert selection to morphs. Select all of the morphs, right click and click “Boolean operations, Union. You should now have a single object. Most 3D modeling software has similar operations to simplify objects.
Step 3: (Optional) Divide and Separate
If your structure has overhangs you will need to split up your model so it can be printed in pieces. My structure required me to split the model into two pieces. Piece 1 – walls and piece 2 – roof. This can be done in ArchiCAD by making a copy of the structure for each piece. Then use the morph tool to create a box and subtract the unwanted portion(s) of the object.
Step 4: (Optional) Subtract Interior
Because the roof is printed separately you do not need to print the interior support structure. Remove all of the interior space but leave enough thickness around the perimeter to support the roof when you join the pieces. In ArchiCAD use the Morph tool as seen in previous steps.
Step 5: Prep for Printing
Align all of your building pieces so that they all have a base elevation of zero. This step should place the objects on the printing bed when you get to that stage of the project.
Step 6: Prep for Scaling
Make a thin lined object slightly larger than your largest building piece. Copy this object and add it to each of the pieces, be sure it is in the same location for each piece. Because it is larger you now have a width/length distance that is the same on all pieces. when this is printed you will cut it away during cleaning.
Step 7: Saving Files
Save each piece as separate files. Safe them as .stl files.
Step 8: (optional) Repair
It is better to be safe than sorry. Download “netfabb basic” at netfabb.com. This software is free and you can use it to repair your model if has problems from when the file was converted to .stl. Open your file in netfabb, select the object, click the red plus sign (repair button) from the tool bar at the top of the screen. In the lower right corner of the screen click the “Actions” tab. At the bottom of the tab click “Automatic repair” use the default repair, Click “execute”. At the bottom right corner of the screen click “Apply repair”, click “Remove old parts”. Your file is repaired!!! If you still have issues try using the additional fixes in the repair tab. Finally to save your file click the “Part” dropdown tab at the top of the screen. Click “export part”, click “as STL” give the file a new name such as “Object1 Repaired.stl”
Step 9: Open and Scale for Printing
Open your file with your 3d printers software. I use makerbot desktop. If you followed the directions you did step 6. This means at least one of the “X” or “Y” axis dimensions is the same in all of your files. Scale the object to your desired size, be sure to write down the constant dimension. Use the dimension for all pieces and your separate pieces will fit together perfectly.
Step 10: Adjust Your Settings
In my experience using a raft and the makerbot standard settings for PLA will give the desired results.
Raft: ON, Layer Height .20 mm, Infill: 10%, Number of shells: 2, Extruder Temperature: 230 degree C, Platform Temperature: 110.
Preview the model and if you are happy with the level of detail export the file to print as an .x3g file.
Step 11: Print and Wait
If you have followedall of the steps you are ready to setup your 3D printer and print the file, follow the manufacturers directions on how to setup your printer. Congratulations!!!!
Step 12: Cleanup and Assembly
Using a chisel and sandpaper remove the rafts and cleanup any excess PLA. (optional.. DO NOT DO THIS WITH ABS FILAMENT…Once you are happy with the level of cleaning and detailing, fill a container with enough acetone to submerge your pieces. Submerging your pieces for 20 seconds will remove the glossiness of the PLA and the details and shadows will be more prominent.) Glue the pieces together following the instructions of the adhesive you select.
Step 13: (Optional) Base
You can use a survey or Google earth to trace the buildings site features, scale the file to the same size as your new 3D model, and etch it onto a material of your choice using a laser cutter. Once your base is complete glue the model to it following the instructions of the adhesive you select. You’re done congratulations, I hope your project turns out well!!!

Participated in the
3D Printing Contest 2016











