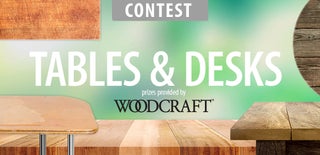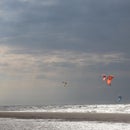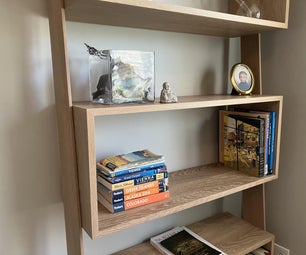Introduction: Retro Reception Desk
we build this reception desk for the photofestival in belgium.
the goal was to build an entrance for the exhibition and keep the art deco theme intact. we installed the reception desk, the build-in tv's, the display, the floor and the walls.
the main building material we used was mdf. to create the upright curved parts we used bendable plywood and bendable mdf.
Step 1: Sketching Everything Out.
first step - as always - was to make a sketchup drawing to see the whole idea come to live. the main measurements were put in and the way of constructing the reception desk was determined.
Step 2: Pre Production
once we had all the measurments worked out we started construction on the desk. the desk itself was made in 3 parts, the 2 sides and the main center part. we first made big mdf boxes on wheels and added the rounded corners after that. making the corners is not that hard. you first work out the radius you need to make the rounded corner and the rout a full circle out of mdf. cut that circle in 4 identical parts and you have your building blocks to make a rounded corner.
we worked in the same way to make the build-in flatscreen displays as well as for the big display.
Step 3: Flooring and Walls
once we were at the location we started out by laying down sheets of osb and installing out chessboard flooring tiles.
the osb sheets were screwed down on the subfloor and the chessboard tiles were nailed onto the osb.
Step 4: Reassembly of the Reception Desk.
once the flooring and walls were installed we reassembled the reception desk, because we put wheels under the whole desk this was a quick and easy job.
Step 5: Constructing the Ceiling Above the Reception Desk
to make the ceiling above the desk we made a timber frame the same size as the whole desk. we mounted it on the wall and some temporary struts on the desk.
once the frame was in place we screwed 12mm mdf onto the frame and started building up round corners to match the reception desk.
now the desk was in place we could finish the desk with renovation plaster (we use "red devil one time") to fill out all the gaps and imperfections. then sand the whole thing down using a rotex sander going through p120-p180-p220-p320 grit paper.
Step 6: Installing the Display and Tv's
the large display was mounted on the wall as well as the tv's, once mounted we could start finishing them by sanding, painting and adding some lights.
Step 7: Painting and Lights
after sanding we had to install some lighting both on the ceiling (these were build-in ceiling lights) and on the reception desk.
once that was done the painting could start. the chessboard pattern we made on the floor had to follow through on the walls. the easiest way to do this is using a laser. tape the pattern on the wall and have fun... keep in mind to paint the whole wall in the first color (in our case the beige) this way you only have to tape the pattern once for the second color (in our case the red)
the reception desk itself was painted in a white primer before painting the colors
Step 8: Detailling and Finishing
once all the sanding was done it was time to start detailling the whole build. the reception desk was painted in a red/white/beige color scheme. we cut out some letters to make up the name of the photofestival to mount on the back wall of the reception desk and added some indirect light (TL tubes we covered up with a piece of mdf)
Step 9: Finished
that's all folks.
job done.

Participated in the
Tables and Desks Contest 2016













