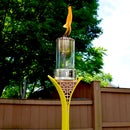Introduction: How to Build a Kid's Loft Bed
Building a loft bed for my daughter was one of my favorite DIY projects. And it was something she, me and Theresa got to make and enjoy together. She’s 13 now. Things have changed. But I love this project so I’m glad I get to share it with you.
I also like that this project—by nature it has an expiration date—is inexpensive. We gave it a rustic and built-for-life look with basic ‘wood boards’ (that’s what we call them with our kids). Realistically you could build a loft bed like this one in a weekend or two. But you’ll only want to keep it fore ten more years if you like the design. So…Question #1: Does it fit? While the full-size tree fort images you uber clicked on a Pinterest rampage might be awesome, take a closer look at the ceiling heights in those rooms. Many look like they were built at the mall. Most of us have 8-foot ceilings and a tape measure tells the truth: Measure the wall height. Twenty-four inches of headroom above the mattress was good for Lexi until she hit her teens. So… Measure down 24-inches from the ceiling, then>Measure the mattress thickness, then>Measure the plywood holding up the mattress.That’s how much space there is between the bottom of the bed assembly and the floor. Too low to the floor and it really doesn’t do much past a regular bed. Too close to the ceiling and, well, you can figure that out…
Step 1: Cut the Pieces.
We used framing grade 2×6 studs for the bed frame and ladder. When we bought them we looked for the gnarliest, knottiest—but most importantly, straightest—pieces we could find. We love knots for their rustic, reclaimed feel.
How you decide to build a loft bed is up to you—every room is different—but we decided to build ours a little bigger than the mattress so Lexi could have a little place for books, a flashlight (no reading in bed!), and stuffed animals. And so that we could make the bed. Turns out that’s a sheet of 3/4-inch sanded plywood: 4′ x 8′.
Step 2: Fasten.
Technically, the piece that fastens to the wall is a ‘ledger board’. And if there’s ever anything you want to make sure you fasten to the wall studs, this is it. Precious cargo. We built ours in a corner, so we struck a level line on both walls, found the studs and fastened with cabinet screws.
Besides fastening securely to the wall studs, the ledger board should be level. Looking at the level helps.
Step 3: Ladder.
The ladder holds up the outside corner. If I had to build a loft bed again, I’d run the bed frame wall to wall and place the ladder differently. To make sure the ladder stayed stock still for years of use and playing, I toe-screwed it to the floor. Probably overkill since the desk, below, is attached as well.
The ladder supports the corner of the bed not supported by the walls. I added a block to support the front piece of the bed frame (my left hand is on it).
Step 4: Bed Platform.
I used my pneumatic stapler (love this tool) and stapled a 1-inch cleat to the underside of the bed frame. This is the support for the bed platform—¾-inch sanded plywood.
A 1-by cleat stapled to the 2×6 ledger holds the bed platform, made from sanded 3/4-inch plywood.
Step 5: Railing.
We glued and screwed a railing inside the bed frame. We stole the spacing from deck building railing code and made it so that a 4-inch sphere can’t pass through it and get caught.
We used wood trim, glued and screwed. And because I'm a super-dweeb, added 'returns' at the end of the run. Looks count.
Step 6: Windows.
You may have to bridge a window. Since I know people sue other people for spilling hot coffee on themselves, I won’t go within a hundred miles of telling you anything about that other than to use good parenting judgment and check with your local building department about what they recommend.
Step 7: The Desk.
Similar in construction to the bed frame.
- Screw a ledger to the wall. Here we used the left wall and ladder as support too.
- Cover with sanded plywood. A wood nosing with a little router action on it makes the desk more comfortable.
- Integrate into a bookcase. You’ll be glad you did. We used little ledgers nailed to the wall to hold up the shelves.
Adding a desk to the bottom of Lexi’s loft bed was great. She used it all the time.
Step 8: Fun.
Now make it extra-yours. Fun lights, a magnet board, cool furniture and a prince or princess paint job ties the whole thing together.
Magnet boards, lights, sheers over the windows, a fun color…all help make the space.
Step 9: Extras
We integrated the desk top into a book case. We supported the shelves with little ledgers fastened to the wall studs with finish nails.
Step 10: Enjoy Your New Loft Bed!
And Hallmark hoo-ha aside, build a loft bed that is safe and smart. And that’ll last for all the years of childhood. Because even though the days can go by kinda slow, it’s the years that go like lightning.













