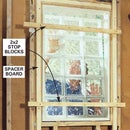Introduction: Tips
We'll show you how you can be your own plumber. This instructable will explain how to remove your old plumbing and update it for more efficiency.
For more bathroom remodeling ideas check out The Family Handyman - Bathroom Remodeling
Step 1: Turn Off the Water, Cut Out the Water Lines, and Solder the Water Shutoffs
The first and most important step is to turn off the water in your house!
After you're sure everything is turned off, you'll want to cut the the hot and cold water pipes that run to your bathroom. Also cut and remove all oft he existing water lines, the vent section leading to the sink, and the main stack 5 in below the vent tee. Take some old rags and stuff them into the openings to prevent leaking or smelly sewer gas.
Finish off the removal by cutting the main stack and everything connected to it. After everything is cut, emote the entire plumbing tree.
Drain all the remaining water from the pipes. Once you're sure no water is left, solder in two ball-valve water shutoffs. You can now turn on the water for the rest of the house without fear of flooding your bathroom.
Step 2: New Plumbing
Since the existing piping has been removed, you'll want to frame the 2 x 6 walls that will be filled with new plumbing. You can do this by nailing the bottom plate to the floor and the top plate to the ceiling. Fill in your studs by toenailing them in at the top and bottom. It's best to put the studs in front of the old ones. Be sure to position the studs 12 in apart in the center of the shower. This will leave room for the shower valve and shower head. The studs behind the toilet should be spaced exactly 19 3/4 in. apart to securer the toilet chair.
The size of the wall behind the toilet isn't super important. If you're choosing to use a standard toilet of 15 in, a good minimum height is 43 in. IF you choose to use a taller toilet, add the difference between the height of the taller on and the standard one and add that to the minimum heigh for the wall. We chose to build a shorter wall to save space. This also left us room to add a shelf and mirror.













