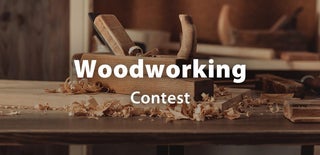Introduction: AJ Sign
During a show I worked on, the scenic designer designed a sign that would fly in and be able to “fall down.” I was tasked with building these signs. Pictured above are the scenic designer's renderings.
Step 1:
Starting with the ground plans, I made a cut list. Both of the letters have two frames with spacers connecting them. I starting by making one of the frames, I placed everything together on the floor, and when I liked how it looked, I tacked it into place. Once it was tacked, I went through and welded three of the four sides.
Step 2:
Next, I made a second version of the original frame. A good way to do this is to place it directly over the old one using metal clamps to keep them in place. However, I did not do this - I made a second frame without referencing the first. When I lined them up, they did not match. I then did it the correct way by lining them up and fixing my mistakes. This was a long and tedious process. There were no pictures taken during this mishap.
Step 3:
After both frames were welded together, I cut out the spacers for the frames. Much like before, I tacked the spacers into place and then welded them after I was happy with the mock up.
Step 4:
The backing on the letters are made of ¾” plywood. I laid the frame on the plywood and marked it with a Sharpie. I waited to cut the plywood until after the J was done.
Step 5:
Creating the J was a similar process. The tricky part here was creating the curved part. I did a version of a kerf – this is done by taking the outer circumference of the curved, and subtracting the inner circumference, and dividing by 1/8” (the width of the blade). That gives the number of cuts I had to make evenly across the total length. When cutting the metal I went about 80 percent of the way down. After scoring the metal, I bent it where the cuts were.
Once all that was done, I tacked it together and then welded it together, following the same steps as I used for the A.
Step 6:
I then cut the letters out of the plywood using a circular saw and a jigsaw.
Step 7:
After cutting out the shapes, I attached them to the metal frame with self-tapping screws (I had to drill a pilot hole, then screw into the wood). Because this would be hanging above people heads, I also added bolts at the corners for added safety. Before attaching the plywood to the frames, I cut the holes for the lights with a hole saw, according to the ground plan. Looking back, it would have been better to do this beforehand.
Step 8:
Next it was sent to the scenic and lighting departments for rigging and lights.







