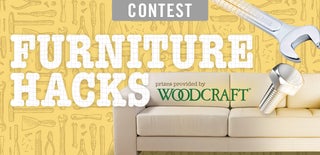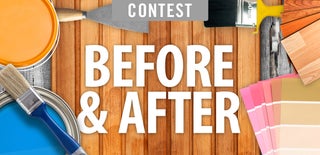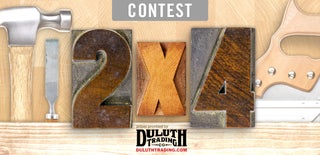Introduction: Add Drawers to Your Workbench
This Instructable shows how I added drawers to a 2 x 4 workbench in order to make better use of the space under the workbench.
The principles discussed in this Instructable should be applicable to almost any workbench or other confined space.
Prior to doing this project, I had never built shop cabinets or drawers before, nor had I ever seen anybody do this. I would consider myself to have a medium skill set as it relates to woodworking.
In this Instructable I will review the lessons that I learned during this project and offer suggestions for how you can do this yourself with your workbench.
All parts used in this Instructable are off-the-shelf parts. No specialty parts are needed.
This Instructable is intended to provide a proof-of-concept approach to enable you to add drawers to your workbench, closet space, etc. Detailed steps are not provided, but if there is sufficient interest, I'll be glad to provide them. If you would like additional detail for a particular step, please post a comment and I'll respond.
Step 1: Identify Which Workbench You Want to Build or Modify
Perhaps you have a solid workbench already available, or perhaps you are going to build one from scratch.
In my case, I had decided to build a 2 x 4 basics workbench (available from $70 on Amazon) in order to better organize my garage. I built it 8 foot long by 30 inches deep and put three 2" x 10' x 12" boards on top for the work surface.
http://www.amazon.com/Hopkins-90164-2x4basics-Work...
The workbench itself is great and easy to put together, but I found that because the workbench is so deep that much of the shelving space was not very accessible.
I was frustrated that so much storage space was going to waste, but didn't know what to do about it.
As I was doing my internet research, I came across a booklet ($13) by Tom Clark called "Practical Shop Cabinets."
http://www.tomclarkbooks.com/Practical_Shop_Cabine...
If you are going to build shop cabinets, I highly recommend Tom's book.
As I read through Tom's book, I realized that I might be able to modify my workbench to include drawers.
Tom's approach is to build shop cabinets with a simplified, yet very strong, construction, that uses a minimum of plywood. Somewhere in his booklet he states that he can begin a cabinet project on a Friday and put them into service by the following Sunday. I haven't been able to match that yet (it took me a week or so for the first cabinet, and a couple of weeks for the second one), but I can see that with experience maybe one day I'll be able to make a set of cabinets within a few days.
In what follows, you will find that I have adapted Tom's shop cabinet construction techniques in order to modify my 2 x 4 workbench to add shop cabinets with drawers.
Step 2: Tools and Materials
1. Tools: Here are tools I recommend for this project.
Minimum:
a. Portable battery powered drill (two preferred - makes the job go a lot faster)
b. Method to cut large pieces of plywood
- Circular saw with guide
- Lowes or Home Depot will make cuts for you for at nominal charge
c. Method to rip lots of small widths of plywood (for the faceplates/drawers)
- Table saw (prefer one with solid fence with a good hairline indicator)
- ShopSmith
- Other
d. Kreg pocket screw jig - highly recommended - I used this to build the cabinet frame and drawers. It really makes the job go a lot faster.
- I used the Kreg K4MS Jig Master System ($140)
e. Self-centering hinge drill bit - this is really helpful for drilling pilot holes for the drawer slides, can be purchased from Lowes or Home Depot
f. Method to staple the drawer bottoms to the drawer sides
- I used a 1/4" narrow crown stapler with 7/8" long staples as recommended by Tom Clark
- I purchased a refurbished Hitachi N3804AB3 air powered stapler from CPO Outlets for $60
http://www.cpooutlets.com/factory-reconditioned-hi...
g. Method to attach the faceplates to the front of the plywood
- I manually hammered finishing nails for the two cabinets
- Recommended: Air powered finish nailer
2. Materials:
a. 3/4" plywood for the cabinets
b. 3/4" or 1/2" plywood for the drawers
c. 1/4" plywood for the drawer bottoms
d. Kreg screws (1-1/4" for 3/4" plywood, 1" for 1/2" plywood)
e. Screws to hold the drawer slides down - I used 5/8x6 screws from Wurth Baer (WW42300)
f. Drawer slides - These can be expensive. I used a Wurth Baer cabinet supplier that is near where I live and set up a business account. With a business account you can get significant discounts off of list price. I was able to get 22" drawer slides (EPOXY SLIDE CREAM WHITE 22" - DSPRO50-22) at a cost of $2.10/pair of slides.
g. Drawer handles - Wurth Baer has some great prices on drawer handles also
Step 3: Cut Opening - Add Support - Measure Opening
In my case, in order to add shop cabinets, I needed to remove the front middle cross brace. I just cut it off in place using a SawAll.
Also, since the workbench was already set in place and loaded on the top, I decided not to cut the rear middle brace. This meant, though, that the back of the cabinets would butt up against the rear brace and would not be able to rest on the rear bottom 2 x 4 brace for support.
I added short 2 x 4 braces underneath the front and rear lower cross braces in order to provide support for the cabinets when the 2 x 4 begin to sag.
I also added recessed 2 x 4 bracing (front to back) across the entire length of the bottom in order to hold the weight of the shop cabinets. This allowed me to put 3/4" shelving in to support the cabinets.
Note: I don't think this step would be needed if you are able to cut out the rear middle brace in addition to the front middle brace.
I then measured the full opening size that I had available for cabinets (height x depth x width).
Recommendation: Start simple. Build a simple cabinet first. I chose to build a simple three drawer cabinet first (30" w x 30" d x 23-3/4" h), that took up approximately 1/3 of the available opening under the workbench.
I figured that I could build a second set of cabinets later to fill out the remaining space, but since I had never built shop cabinets before, I wanted to start simple.
Step 4: Design Your Cabinet
For opening size for the simple cabinet ( 30 x 30 x 23-3/4), I sketched out the basic dimensions of a three-drawer cabinet using Tom's design/construction techniques. It doesn't need to be a fancy sketch (you can see my first one wasn't very fancy, or very accurate, at all), but you want to make sure that you take into account the thickness of the plywood and various mating surfaces. It will serve as a roadmap for you as you begin to make your cuts and build your cabinet(s).
Note: It is not critical to specify detailed drawer dimensions at this point. Just determine how many drawers you want, and approximately how tall you want each drawer to be (based upon the opening size between the top and bottom front faceplates). The detailed dimensions for the drawers can be worked out later.
For example, my original design had a 18-1/2" opening in the front of the cabinet and I allotted that to three drawers - the top one at 3-1/2", the middle one at 6", and the bottom one at 9" (the sizes show a little differently on my sketch as I wasn't using this approximation technique yet).
Leave yourself at least 1/4" clearance above the top of the cabinet just to make sure that it will fit in (I had a 24" opening top to bottom, so I made my target cabinet height to be 23-3/4").
You will want to allow minimum of clearance 1-1/2" at the top, sides, and bottom of the cabinet for the faceplates to cover the edges of the plywood.
Note: The top and bottom faceplates hold the sides together and after those are fastened, the left and right faceplates are cut to size.
Suggestion: You will want to locate a good low cost source for drawer slides early on in the project. Check with any cabinet suppliers that may be close by. I used Wurth Baer, a cabinet parts supplier in our area. Using a business account with Wurth Baer, you can get drawer slides at a significant discount over retail. For instance, using a business account, I purchased 25 sets of 22" slides from Wurth Baer (Wurth Baer PN DSPRO50-22) for $2.10 per pair of slides.
Step 5: Cut the Large Pieces of Plywood
I used 3/4" plywood for the cabinet frames.
I cut the large pieces (sides, bottom, top) from a 4' x 8' sheet of plywood using a circular saw and a guide on the initial project. I have since graduated to using a kit panel saw called a Swap Saw to cut the large pieces.
If you have limited resources/space, you could have the large pieces cut at Lowes or Home Depot.
Step 6: Lay Out Slide Supports and Add the Slides
The simplicity of Tom's design is that you lay out the locations of the drawer slides while the left and right cabinet sides are still on the bench.
Position the left and right sides on a flat surface and layout where you want the drawer slides to be. Using a ruler, lay out where you want the slides to be on both pieces. See Tom's book for more details.
Then add 1-1/2" wide plywood supports for the slides (I screwed my on).
Then attach the slides - before you assemble the cabinet frame!
Unfortunately, all I've got is a pic from the 2nd set of cabinets after they were assembled showing how the slides are mounted.
Step 7: Build the Frame of the Box
Assemble the frame of the cabinet using the sides, back pieces, and front top and bottom faceplates.
Make sure that box is square and that the sides are parallel to each other as you can get.
Add the front left and right faceplates (cut to size).
I used Kreg pocket screws for most of my fastening, but you could just as easily use nails, wood screws, or wallboard screws.
Note: The back braces are flush with the back of the cabinet.
I don't have any pics handy of when I built the first cabinet frame, but I've attached a couple of pics from the second cabinet frame under construction.
Note: In these pictures, I added stiffeners across the top of the cabinet and decided to putting an top across the entire cabinet (the saved using a lot of wood). Why add a top when nobody will ever see it (it's always going to be under the workbench, hidden from view)?
Step 8: Make and Install the Drawers
Now comes the fun part - making the drawers.
In the beginning, take your time on this one. It is critical that you do not make the drawers to wide (they will bind) or too narrow (too much play). After you've done a few, you'll know what to look for.
Here are my suggestions:
o Make one drawer at a time
o Make the drawer sides at least 3/4" less in height than the desired opening (or you will not be able to install or remove the drawer after the cabinet is finished)
o Put the mating drawer slides in the cabinet and measure the width with the slides held snugly against the sides of the cabinet
o Make the width of your drawers about 1/16" of an inch less than this measurement
o It is OK to have the drawer longer than the drawer slides, but leave yourself at least 1/2" or so to the back of the cabinet
o Use butt joints for your drawer slides. You make the front of the drawers the full width, or you can sandwich the front in between two side pieces. It is your call. I tried both. Remember that you will be adding faceplates later on and any joints will be covered up.
o Go ahead and cut one set of drawer pieces (front, back, both sides).
o Do a quick check to see if the pieces will fit into the drawer slides without binding or being too loose
o If OK, use the Kreg pocket screw jig to cut at least two pocket screw holes on the inside of the mating pieces of the drawer
o After doing this, go ahead and use Kreg screws to assembly the drawer frame
o After doing this a few times, I made a jig to hold the pieces so that the drawer sides did not move too much when screwing the the Kreg screws (see pic)
o Do a fit check of the drawer frame (without the bottom). Put it in the drawer slides. Hold it in place and slide the drawer in and out and see if it slides the way you want (it should slide easily). If it does not slide easily, re-measure and recut the drawer pieces as needed so that it does slide easily.
o Once you've passed the fit check, measure the dimensions of the drawer bottom and cut a piece of 1/4" plywood to those dimensions.
o Check to make sure the drawer bottom fits on the the bottom of the drawer frame (it is OK for it to be a little short, but it should not overhang at all or you may have binding later).
o If all fits OK, use wood glue to put a bead of glue along the entire drawer frame bottom.
o Carefully place the 1/4" plywood bottom on the bead of glue.
o Use 1/4" x 7/8" long narrow crown staples to staple the bottom onto the frame.
o Install the drawer slides onto the drawer
o Install the completed drawer assembly into the cabinet drawer slides and confirm that it slides easily.
o Repeat this process for each drawer.
Step 9: Enjoy Your New Shop Cabinets!
After I completed the first "simple" cabinet, I decided to get a table saw ($125 off of Craigs list) and kit panel saw in order to speed up the process. I then proceeded to design the build the second set of cabinets using Tom Clark's design techniques.
After I finished the cabinets, I immediately filled them with some of the tools that I have in my shop.
I really learned a lot from building these cabinets and am really enjoying using them. If you have any questions, please post a comment.
Note: These cabinets do not have faceplates and handles installed yet.
When I can afford some better plywood, I'm going to make nice drawer faceplates and add drawer handles.
To give you an idea of what the drawers would look like with faceplates and handles attached, I've attached a couple of pics of a large art storage box with two drawers that I made for one of my daughters for Christmas (using the same techniques). The handles and the staining really make it look nice!

Runner Up in the
Living Without Closets Contest

Participated in the
Furniture Hacks Contest

Participated in the
Before and After Contest 2016

Participated in the
2x4 Contest













