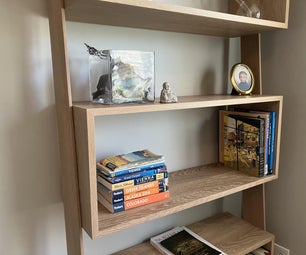Introduction: Custom Wardrobe / Cloakroom
When we moved into our new apartment, the entrance area provided a niche that would be a great fit for a custom wardrobe, but for more than a year it was just a functional space that gave a rather ugly first impression to our visitors. My wife drew a sketch how things could look like, but there was just so much else to do!
And then one day, everything else was finished (haha) and it was time to make the plan a reality. It should consist of a bench to sit on, shoe racks for sneakers and boots, a wardrobe rail, shelves and some space for bike helmets and hats.
I decided to use pine wood, as I like its rustic look and the warm colour, especially when treated with wax. And it's easy to handle and not too expensive (about 300 Euros total).
Supplies
The sizes here obviously depend on the space we had to fill (a niche of 2.59 m width and 2.80 height), and I tried to use standard formats from our wood supply store whenever possible. All sizes are in centimeters.
30 x 259 x 1.8: 1 for wardrobe top
30 x 53.5 x 1.8: 5 for shelves
42 x 40 x 2.8: 3 for bench support
200 x 40 x 2.8: 1 for bench
200 x 30 x 1.8: 3 for side panels
2.0 x 4.7 x 210: 2 for back support
2.8 x 3.8 x 240: center column
100 x 30 x 1.8: 2 for shoe rack
100 x 1.0 wooden rods: 4 for upper shoe rack
100 x 2.0 metal rod: 1 to hang coats
40 wood dowels 8 x 4.0
0.375 liter Osmo decor wax
Tools: jigsaw, drill (0.8 cm and 1 cm), forstner bit (2 cm), sand paper
Step 1: Assembling the Outer Parts
Most of the cutting was done at the hardware store, so I only needed to cut a few corners and the holes for socket and light switch, drill holes, sand and wax.
I used wood dowels to assemble the parts, so the wardrobe can easily be unmounted again. This is not really necessary, as it's fitted exactly for this specific corner, but this also allowed me to assemble it test-wise before disassembling again to sand and wax. Someone who doesn't care about this could also glue the parts together.
As this was my first project with wood dowels, I took extra care to match all the holes on both sides of a connection, measuring carefully and using some left-over wood as a mask for repeating drill patterns like the shelves. Originally I planned a more regular distribution of the shelves, but had forgotten the light switch.
To avoid an ugly space between wall and wardrobe, I removed the strips between floor and wall and cut and re-assembled the remaining strip when everything was done.
Step 2: Assembling the Bench
The bench is built as a separate piece that is just stuck into the rest, without gluing or using wood dowels.
On the left are two levels for shoes, the upper part just using some wooden sticks as support. This gives it a lighter impression than using another board and carries sneakers or sandals without problem, but heavier shoes have to go to the bottom part. The right hand side is a single compartment for larger boots with a height of 33 cm. This leaves an empty space of 6.5 cm below the boards, to vacuum or leave some slippers.
To keep the center column in place, I used wood dowels at top and bottom, and carefully drilled about 0.5 cm deep holes with the forstner bit to hold the metal rod. I had tried a 2 cm wooden rod first, but this got easily bent from the weight of the coats so I had to switch to metal.
Step 3: Final Assembly
The last step was to fit the top board onto everything, which amazingly worked with the help of some pressure. I had added a small piece of wood at the top back, to stabilize it a bit. However, this is not attached to anything, i.e. no wood dowels used here. You can actually pull it out.
Step 4: Some More Detail Shots
That's it. As said before, I disassembled it again to sand and wax it, applying a single layer on both sides of the wood. And then sanding again when it was dry.
It took a lot of time sketching and building the wardrobe, but it's now much nicer than before and gives a cozy feeling when entering, as if the space was actually designed for this. Only the upper part appears a bit empty, so if you have an idea how to make good use of the roughly 80 cm to the ceiling I'm happy to hear about it.
And my wife asks for a bigger mirror :-)

Participated in the
Shelving Contest







