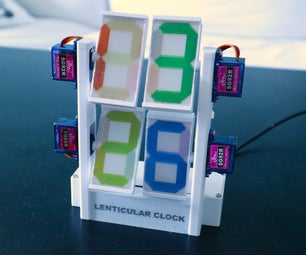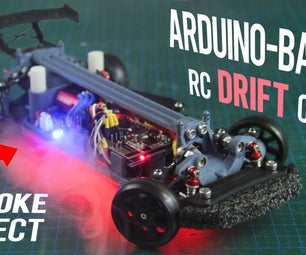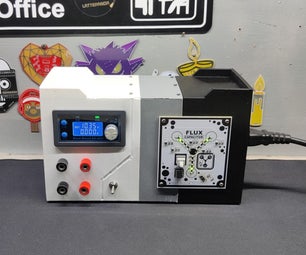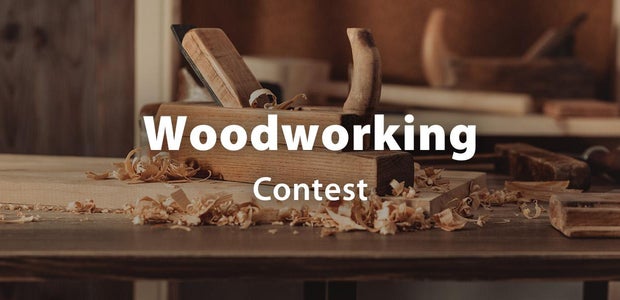Introduction: Design and Build an Architects Model
I Manage an educational nature reserve that has a number of old wooden buildings that are well past their sell by dates.
I was asked to design a new field centre using off the shelf wooden building sections, modified to suit our needs.
What follows is the process of designing the buildings on the computer to the construction of a 1-40 scale model to use for fund raising.
I was asked to design a new field centre using off the shelf wooden building sections, modified to suit our needs.
What follows is the process of designing the buildings on the computer to the construction of a 1-40 scale model to use for fund raising.
Step 1: First Thoughts
The first picture show the initial ideas for a 2 storey classroom/office block based on a shalet I found from Lithuania!
Next is a more arty view of the main building.
The Toilet/workshop was based on a triple car shelter, more of this later.
As it turned out this first attempt was looking to be about right so.......
Next is a more arty view of the main building.
The Toilet/workshop was based on a triple car shelter, more of this later.
As it turned out this first attempt was looking to be about right so.......
Step 2: Sell the Design to Rest of the Staff
Now was time to give the rest of the staff a better idea of what I was proposing, so some photo montages were produced to give a better idea of what it would look like.
- First picture shows what looks like a garage... wrong! behind the garage door is a handwashing facility to speed through the dirty handed children before they eat lunch :)
- Second shows the internal layout.
- To get the next bit right I flew some balloons, one at each corner and at the ridge ends where the 2 storey building would stand.
- Picture four shows the building in place.
- Last pictures show the internal layout of the two floors.
Step 3: Design Accepted, Draw It Up!
Fully detailed general arangements produced ready for building the model.
A quick cardboard model was made to 1-40 scale to see if it would be a suitable size.
A quick cardboard model was made to 1-40 scale to see if it would be a suitable size.
Step 4: Make the Model - the Base
First things first, I had to make a baseboard for the model buildings to stand on, the nature reserve is a conical hill so I had to build the base with a compound slope to match the site.
The building positions were marked with spray paint.
The building positions were marked with spray paint.
Step 5: Make the Model - the Buildings
The buildings were constructed from plasticard of various thicknesses, some plain, some textured to represent wooden strips. Spray painted in various shades of brown.
Windows were drawn up then printed onto acetate on a colour lazer printer.
Pictures show stages of construction including the garage (washroom) door open and closed...this is motoried, it opens and closes via the press of a button.
Windows were drawn up then printed onto acetate on a colour lazer printer.
Pictures show stages of construction including the garage (washroom) door open and closed...this is motoried, it opens and closes via the press of a button.
Step 6: Make the Model - the Finishing Touches 01.
Once the buildings were finished the surronding areas were profiled using plaster of paris matting then painted.
Step 7: Make the Model - the Finishing Touches 02.
The model was to have had trees and bushes around it, but I thought it would look too fussy so I just used scatter material to finish, here is a general overview of the finished landscaping.
The other pictures are views of the model from various points...almost done so......
The other pictures are views of the model from various points...almost done so......
Step 8: Make the Model - the Finishing Touches 03.
...I made a tractor, trailor, furnished the offices, lit up the projection screens (very hungry caterpillar in one class room, video microscope image in the other.)....modelers playtime :)
Step 9: Keep It Clean
The last job was to cut and assemble some acrylic sheet to produce a dust cover, this also protects the model from exploring hands.
Step 10: And Finally....
Just to finish off here is a link to a flyround of the model, sorry about getting my hand in the way at one point!
http://vimeo.com/37796028
http://vimeo.com/37796028

Participated in the
Make It Real Challenge











