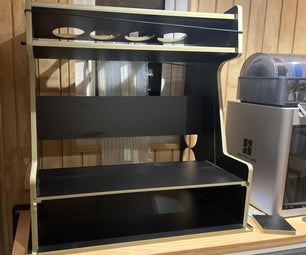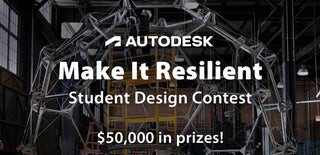Introduction: Escape Pod: Project Proposal
The Escape Pod (that's a working title, please post suggestions!) is a portable, off-grid cabin for extended use on any site: the singular project for my stay as an Instructables/Autodesk Artist In Residence.
The proposal I came to The Pier with was based on a project I did for High Desert Test Sites in Joshua Tree in 2008: a tessellated plywood structure that assembles quickly or is easily moved. This project scaled the idea up a bit to include an ethanol fireplace and a tiny kitchen.
The grand scheme is that one could live in the pod on a semi-permanent basis without the need for building permits, and could occupy the abundant, affordable patches of land for sale in California (or anywhere for that matter) which are too small to legally build on. In conjunction with a bathroom pod, an outdoor kitchen, and a lightweight tent structure for an outdoor living room (all off-grid and portable) a comfortable and spacious living can be had for a modest sum of money. Follow this project for the instructables that will make up the finished product.
Step 1: New Parameters
After discussing the project with the AIR team, we came up with the idea of making the pod fit inside the Pier's Sprinter Van.
The idea now is that the cabin in its storage position is moved around in the van, rolled out on a site, unfolded, and left there for a season or so- glamping that's portable without having to deal with trailers or license plates, and light enough to move around on a site without much trouble.
Step 2: Folding Structure
Here's the latest design for the pod as it unfolds. More detail will follow, but basically it's got two major parts: the roof and the doorway. I'm trying to create as much space as possible inside when deployed, while making it as compact as possible when it's inside the van.
In the last picture, the view inside the cabin shows the (blue) skylight, the (yellow) full-bed, and the stacked boxes are modular shelving/storage that will house a water dispenser and an ethanol fireplace.
I'm making the prototype our of 3/4 birch plywood. Why, you may ask? Aren't there lighter, thinner materials that would work better? Definitely.
I'm going with 3/4 ply for 3 reasons.
1. It's cheap and readily available.
2. It can be cut using a variety of tools here at Pier 9 (the Metabeam lasercutter, the DMS 5-axis CNC, the Shopbot, the Waterjet, the table saw...)- this gives me the flexibility to explore all these tools and to find the most efficient way to make each part.
3. I've used it 100 times on other projects. I know exactly how it behaves, what its properties are, how much it weighs, how far it can span... This is all information you can get on any manufactured project, but when you're doing rapid prototyping it's really helpful to have a feel for the material from experience.
Stay tuned for more Instructables!













