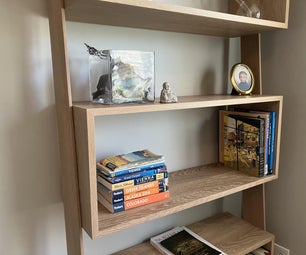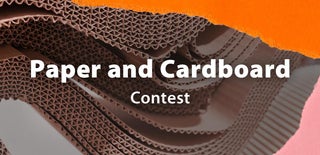Introduction: Fold Away Desk / Shelf
In our previous house, we only had one spare room which had to double as our home office. The room was very small, such that a bed and a desk couldn't both fit in the room at the same time, so being as resourceful as a I am, I opted to install a murphy bed, and design this foldaway desk.
So when the murphy bed was down, the desk would be folded in to maximize space, and when you needed to use the desk, the murphy bed would be put into the stowed away position.
Alternatively, if you wanted to exercise, then both the bed and the desk could be put in the stowed away positions, further maximizing the space for workouts.
Supplies
Milled Lumber - kiln dried:
- (2) - 1"x8"x8'
- (1) - 2"X6"x8'
- (1) - 2"x4"x8'
- (3) - 2"x3"x8'
Plywood:
- (1) - 3/4" thick 2'x4' Birch or other hardwood
Hardware:
- (4) - Everbilt 3-inch with Square Corners Stainless Steel Door Hinge
- (2) - Richelieu 90° Spring-Closing Hinge with Variable Overlay for Frameless Cabinet
- (1) - Roll of birch veneer - to clean the edge of the plywood
Paint
Wood Glue
Tools:
- Miter Saw
- Jig Saw
- Palm Sander
- Drill
- Measuring Tape
- Pocket hole jig
- Stud Finder
- Level
- Framing Square
Step 1: Develop Plans
I'm a draftsman by trade, so I had access to AutoCAD and was able to draw this project out on the Computer, but this could be figured out using hand sketches and calculations too.
This project was intended to utilize a 2'x4' sheet of plywood as the working surface of the desk, so all my dimensions are based on this reference size. If you decide to use a different size of plywood, you'll need to make adjustments to some of the Cut-List items.
For the desk height, I set it at 30" above top of floor level, but that's really up to user preference, so feel free to adjust this value as you see fit.
If you decide to change the height or length of the desk, just be sure to verify that the mechanics of the Hinged items work with no interference. That's pretty much it for planning.
Step 2: Develop Cut-list
I've provided a few images (above) of my cut-list. I did make some design changes and attempted to update the cut-list, but just be aware that it may still contain some legacy data that may be incorrect, so use it at your own risk.
Once you have a developed plan, based on the desk size you intend to use, you can start working backwards to determine the lumber sizes you want to use. Be aware that a milled lumber sizes aren't actual dimensions. For example, a 1x8 is not 1" thick by 8" wide, rather, it's actually 3/4" thick by 7 1/4" wide. The lengths are accurate though, so an 8 foot long board is actually 8 feet long.
Step 3: Purchase and Cut Materials
Once your cut-list is complete, go to your local lumber mill or hardware store and acquire the material.
Most pieces can be cut 90° to create butt joints, but there are a few items that are miter cut at 45°. Refer back to the cut-list above for all dimensions.
Step 4: Assemble
Wood assembly is pretty straight forward. Collect all your cut items and begin:
Assemble the Wall / Shelfing unit:
- Connect Item (1) to item (4) to form the shelf assembly.
- Add items (2) and (2) to the shelf assembly.
- Add items (5), (5) and (5) to the shelf assembly.
- Now fasten item (3) to the bottom of the shelf assembly
Locate and anchor the Wall / Shelfing unit onto a vacant wall:
- Using a stud finder, locate the wall studs behind the Wall / Shelfing unit.
- If you have baseboards at this location, you'll need to either remove a section of baseboard or cope both support legs.
- Anchor the Wall / Shelfing unit by driving screws into item (4) [the 2x6] into each stud.
Assemble (2) Knee Braces:
- Screw together items (6), (7) and (8) to form a triangular brace as shown in the images above
- Repeat this procedure to make a duplicate brace.
Locate and fasten the Knee Braces to the Wall / Shelfing unit:
- Fasten (2) hinges to each knee brace.
- As illustrated in the above picture, Set the knee height and fasten it to an outside item (5)'s on the Wall / Shelfing unit. Ensure the top of the knee brace is at the correct height and level.
- Repeat the previous step for the opposite side.
Assemble the Desk Top:
- Laydown item (12) onto a sheet on the floor to prevent scratching the desktop surface.
- Fasten items (9), (10) and (11) to item (12) as illustrated.
Locate and fasten the Desk Top to the Wall / Shelfing unit:
- With Knee Braces positioned outward, rest the Desk Top onto of the Knee Braces and centered to the Wall / Shelfing unit.
- Fasten (2) closing/overlay hinges to the Desk Top and then to the Wall / Shelfing unit.
Step 5: Convert From Shelf to Desk
To convert to a shelf, gently lift the Desk Top slightly to take the weight off of the Knee Braces. Using your feet, to can gently kick the Knee Braces inward and lower the Desk Top.
To convert back to desk, lift the Desk Top upward. Using your feet, reach for the the Knee Braces and pull them outward until they are under and supporting the Desk Top.













