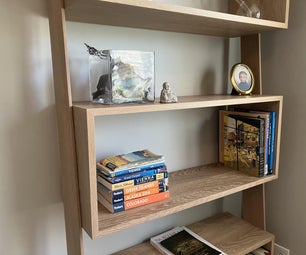Introduction: Loft Bed - Floating
My daughter informed me that we were re-doing her room this summer, and that I was going to build her a loft bed in order to make more room in her room... I searched around the interwebz looking for inspiration, and found lots of beds that were made to stand on legs, but not that many made to mount to the wall. I liked one that I saw on Ana White's site, but I ended up modifying it to meet my needs. I didn't originally set out to make an instructable, so I don't have very many photos, but I think you can get a good idea how it goes and make one yourself. I chose to use select lumber for most of the build even though I was going to paint it. It really turned out great, and my daughter is very happy!
Step 1: Starting Out - the Frame
You will need to decide on a height for your bed. I was able to make the bottom of the bottom start at around 5' 2", and still have around 3' above the mattress. This will give my daughter room to grow at least as tall as her mother before she has to start ducking... Your ceiling height will determine how high to make yours. Once you have a height, you will need to mark a level line all the way around the bed. I used a self-leveling laser to get a reference all the way around, marked on some blue tape. You can use a water leveI or even a bubble level if that's what you have, but make sure it's right. Don't just use measurements from the floor or ceiling, as no house in the world is perfectly level and square... I then cut 2x4's to fit around the perimeter of the bed. On either side of the window, I built out one 2x4 deeper, and at the front edges I added nailing blocks. You can see these (sort of) in the pictures. I mounted the 2x4's to the walls with 4" Lag screws, two into each stud. That's probably total overkill, but it's carrying a precious cargo... I connected the two sides of the window with one more 2x4 on top of the nailing blocks I added to leave room for the trim and the blind on the window. I connected the front with one long stud attached to the nailing blocks in front. I then added two more framing members full length. You can use joist hangers for these, and I bought some, but I hated the way they looked, so I used pocket screws and glue instead.
Step 2: Fascia, Decking, Railing, and Ladder
The next step was to add the 1x6 fascia board across the front (mostly for looks, but also to make a lip to keep things from rolling off...). Next I added the 1x6 decking. Under the mattress, I used 3/4" spaces between the boards. At the end where the mattress has ended, and the ladder lands, I used 1/4" spacing since she will be walking/crawling around, and I didn't want her fingers getting caught in the larger spaces.
I laid out the railing so that at least two boards would be above the mattress. The railing is all 1x3 select pine. I used spacers to build it, which made building it square on my picnic table 'workbench' a little bit easier. I bolted the railing through the front fascia board into the 2x4 behind with a lag screw, and then added a pocket screw down into the top of the fascia board from above. It feels very strong when you grab it and pull. I covered the lag screws with button caps.
I built the ladder out of select 2x4. I made dadoes in the side rails, and pocket holes in the treads. I attached the ladder at the top with something like These: (not exactly, but the closest I could find...). My 'client' has requested that the ladder be finished with polyurethane, not painted like the rest of the bed, so right now in the pictures it is still raw wood.







