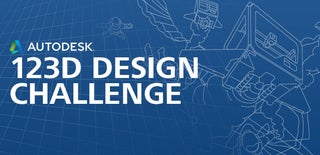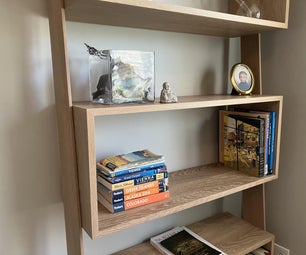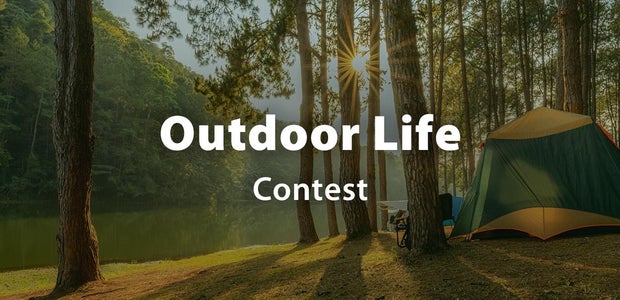Introduction: Multi-Use Convertible Loft Bed With 123Design (Couch, Desk, Table)
I started to design this a while back when I realized Universities (at least around here) were not making good use of their living space. Rather than give each person their own space, more of the spaces for rent were rooms in shared houses. There was a large price gap between renting a room, and a house.
Because there are some people like me who seem to live in their rooms anyways, I decided I wanted to design a tight area, similar to a microhouse, that would work for day to day student life, but allow them the privacy of their own space entirely. The convertible loft bed was to help with that, as it allows a couch for relaxing, a desk for studying, and a table for entertaining -all interchangeable for what the current need is. Hope you enjoy!
Ideally these are all three pieces that fit into one, it was just hard to show that using 3D modeling at the time with my attention span. The options rest on three adjustable poles. At it's lowest length with all pieces in it's a couch. At the higher level you can remove one piece to have it function as a desk, or two to have it function as a table. With the side poles permanently in place in a low couch position, you could use adjustable middle piece as a table, while the side pieces are seats to save even more on furniture storage space. This also gets rid of any part storage.
Because there are some people like me who seem to live in their rooms anyways, I decided I wanted to design a tight area, similar to a microhouse, that would work for day to day student life, but allow them the privacy of their own space entirely. The convertible loft bed was to help with that, as it allows a couch for relaxing, a desk for studying, and a table for entertaining -all interchangeable for what the current need is. Hope you enjoy!
Ideally these are all three pieces that fit into one, it was just hard to show that using 3D modeling at the time with my attention span. The options rest on three adjustable poles. At it's lowest length with all pieces in it's a couch. At the higher level you can remove one piece to have it function as a desk, or two to have it function as a table. With the side poles permanently in place in a low couch position, you could use adjustable middle piece as a table, while the side pieces are seats to save even more on furniture storage space. This also gets rid of any part storage.
Step 1: Modeling in 123Design
To start I just grabbed a cub, and tried to shape similar to a bed. The segmented shape I'm still confused on, as my cat walked over the keyboard. I then raised it off the platform, because it made me feel better about myself with it not looking like a flat piece of cardboard and all.
Step 2: Make the Top Loft Bed
I started by a making a piece about the size you want for one of the bars. The rest were copied and pasted, and moved into place using the arrow keys on my keyboard. Afterwords they were selected and grouped to prevent small disruptions. The corners were the trickiest to deal with as they had to rotate.
Step 3: Top Rim - Keeping It Sharp
After this a I added a bar at the top, as it would keep it much more stable in a real version. I followed the same steps I did to make the side bar, just stretching it the other way. Getting it to fit properly was probably one of the trickiest steps.
Step 4: Making It a Loft Bed
At this point the whole thing just looks like a big crib.. well maybe not even a big one. To make it actually a loft bed it needed legs and supports (done the same way - most of this thing I just used adapted cubes). The supports are added because even if they get in the way, you don't want someone to come crashing down from the top bunk.
Step 5: The Couch/Table/Desk
The Convertible table was made my first duplicating the original bed shape, and then shrinking it down a small amount so that it would fit in a little bit better. The shape was created by using a cylinder shape and making the material option void. This created the hole in the middle I was then able to adjust for the size I wanted. Additional leftovers and the pointed edges were removed by the use of a transparent rectangle.

Participated in the
Improve Your Room Youth Design Challenge

Participated in the
Autodesk 123D Design Challenge










