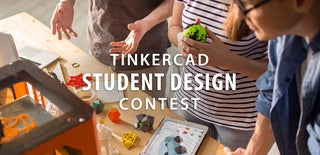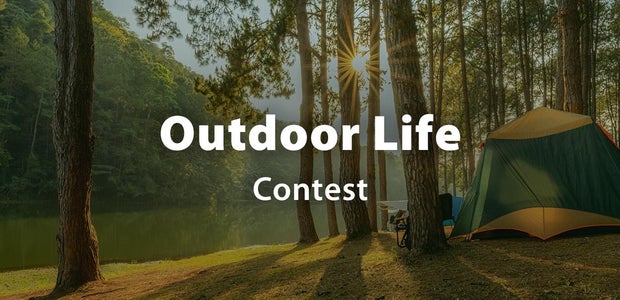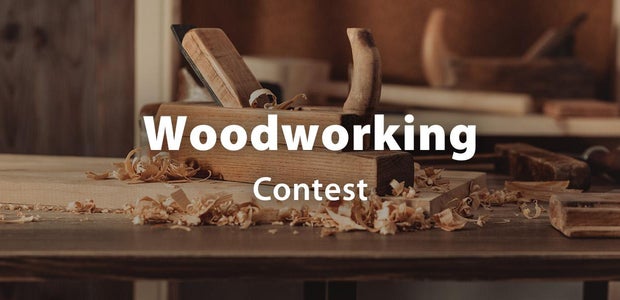Introduction: My College
Iam going to design my College.
My college has 3 main buildings: The Admin Block is at the center. At the sides are two similar buildings,to the left the civil and mechanical dept. building and to the right it is Computer, EC dept. building.
The library block is behind the admin block.
The place clearly has best scenery and is also very aesthetic. Its surrounded by lake and acres of vegetation.
Step 1: The Admin Block
A rectangle piece is cut and shaped to the view of the admin block and then the blue color is given for glass window.The head rooms and parapets are given(not that accurate though). Their is a dome at the entrance.
Step 2: Side Building
As both the side building are similar we just create one and copy-paste the other.
A tube is used to create this.
We take square hole pieces and group to the building to create windows and spaces inside it . Pillars, steps and bushes are also given at the front.
Head rooms and small domes are made and placed above the building.
Left and right buildings are the same. One is the mirror image of the other.
Step 3: Library Block
Cylinders are used to make the structure. Windows are created using square holes and they are grouped together.
Step 4: Basket Ball Court
Make the Surface first using rectangular solids. The concentric circles are made by grouping. Then the basket ball rims. Simple and Easy.
Step 5: Entrance Gate
You can use a cycloid and Arch building shape to make the Arch.Gate are given one by one and grouped.
Step 6: Plane
The most important and toughest part is making a desirable plane. It might be clearer from the pictures that the building is situated on top of a mountain. Thus most of the parts are on a slope.
Rectangles and Roofs are combined to make the plane.
Step 7: Final Part
We combine everything.
Addition are made accordingly.
Some trees, canteen buildings are added

Participated in the
Tinkercad Student Design Contest







