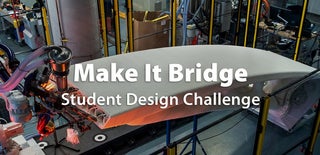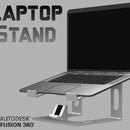Introduction: Pedestrian Bridge Concept
Hello, everyone! Welcome to my Instructables project for the "Bridging Gaps" contest. My name is Joshua Joseph (11th Grade), and I am thrilled to present my design for a pedestrian bridge at Lake Olathe. This bridge is not just an ordinary structure; it's a multifunctional space that aims to bring people together while offering unique amenities. In this project, I will walk you through the process of creating a pedestrian bridge that features rental rooms for parties, gift shops, tables for seating, a viewing deck, a dock, and water level sensors. Join me as we explore the possibilities of bridging gaps in my community and enhancing the Lake Olathe experience!
Supplies
Materials Needed:
- A Laptop/Computer
- Fusion 360 Software
- An Autodesk Account
- Some Experience with CAD
Link to Model:
Optional Materials:
- 3D Printer
Model Files:
Attachments
Step 1: Project Overview
The concept behind this bridge is to create a space that not only connects people but also provides opportunities for various activities. The rental rooms are a key highlight, offering a venue for parties and events right on the bridge. Imagine celebrating special occasions while enjoying the serene beauty of Lake Olathe. It also provides a source of revenue for the city, which further benefits the community. In addition to the rental rooms, gift shops are thoughtfully integrated into the bridge, offering a range of unique merchandise and souvenirs for visitors to purchase. These gift shops contribute to the local economy and add to the overall charm of the bridge. Additionally, tables are strategically placed along the bridge, providing seating areas for visitors to relax, dine, and appreciate the breathtaking views. To further elevate the experience, a viewing deck is incorporated, allowing people to take in the surrounding landscape. And let's not forget the dock, which offers easy access to boats and water-based activities. Lastly, the inclusion of water level sensors ensures safety and environmental awareness by monitoring the lake's water levels. It's a design that aims to bridge gaps, create lasting memories, and support the community in various ways.
Step 2: Inspiration
Before diving into the design process, let's talk about the inspiration behind this pedestrian bridge project. As a designer, I drew inspiration from bridges and innovative concepts around the world, particularly the grand scale and striking architecture of the William H. Natcher Bridge. Additionally, the Amsterdam Footbridge Cafe Concept inspired me to think beyond the conventional functionalities of a bridge. By fusing the ideas of a pedestrian bridge and a cafe, it demonstrated how bridges can be transformed into multifunctional spaces for socializing and enjoying the surroundings.
Step 3: Design and Planning
Design and planning are crucial steps before embarking on any construction project. With this pedestrian bridge, careful consideration was given to its structural integrity, aesthetics, and functionality. The bridge's design was visualized and refined using Fusion 360, which I have become quite proficient in. The goal was to create a bridge that seamlessly blends with the surrounding environment while meeting the needs of the community. Attention was paid to architectural and engineering principles to ensure a safe and visually appealing structure that stands the test of time.
Overall Structure:
I began by using the sketching tool to trace the hexagonal shape of the middle structure, which would serve as the main pillar of the bridge. Afterward, I extruded the sketch to give it depth. Next, I used the sketching tool again to create the main platform for the bridge and extruded it accordingly. To form the guardrails and handrails, I offset the edges of the main platform. For the supports, I sketched a parallelogram shape from the side view, extruded it, and applied chamfers to the edges. To construct the "bottom" floor, I used the main platform but only utilized its edge, making sure to create a cutout for the dock to attach to. Lastly, I positioned cylinders at each corner of the shape to serve as supports for this floor. For the main faces of the structure, I added accents of painted gold that were simply offset from the main sketch, creating the gold and white theme of the bridge.
Viewing Dock:
The viewing dock was added later in the design process as it was not initially planned. To create it, I sketched a perfect hexagon on the main platform, precisely centered. Then, I offset the sketch to create a walkway and extruded it. Next, I created another sketch to offset the edges and create the guardrail and handrails. Finally, I removed the intersection between the old and new guardrail and added chamfered supports similar to earlier designs.
Rental Rooms/Gift Shops:
The rental room shape was derived using the main floor, and by offsetting it to create a walkway around the room. After extruding it, I made sure to chamfer the top edges to match the rest of the model. I then cut out sections for the windows and added them back as new bodies to serve as glass panels. Additionally, I incorporated tables inside the rooms, whose shape was also derived from the main floor. The large overhanging supports were created using the loft feature between the roof of the top room and the side face of the main structure.
Dock:
The process of creating the dock was relatively straightforward, leveraging the same shape replicated multiple times to achieve the desired outcome. To begin, I created a rectangular shape and extruded it to the desired length, ensuring it aligned with the overall design aesthetics of the model. In keeping with the chamfered edges seen throughout the structure, I applied chamfers to the edges of the dock. Moving on to the construction of the dock's surface, I opted for a "plank" shape to emulate the traditional appearance of a dock. By duplicating this shape multiple times, I gradually extended the dock to the desired size. To support the dock and provide stability, I incorporated simple cylinders as support pillars at each corner. These cylinders effectively held up the base of the dock, ensuring its structural integrity and adding a touch of realism to the model.
Lighting:
To match the chamfered theme, I incorporated hexagons once again for the lights on the bridge. I started by creating a base that was sized appropriately to fit each corner of the guardrail. As for the light itself, I sketched a simple shape slightly offset from the other hexagon and extruded it to achieve the desired length. To ensure consistent lighting across the bridge, I duplicated the base and positioned it on top of each light. Moving on to the ceiling panels, I created a sketch at an angle that allowed for an inward offset. I divided the sketch into sections and extruded them, resulting in additional lighting elements. For the interior lighting, I employed a similar technique. By offsetting the room's ceiling twice, I created a narrow band that I extruded both into the ceiling and outward as a separate body. This approach effectively generated the desired lighting feature within the interior space.
Miscellaneous:
Once again, to match the chamfered theme, I incorporated hexagons for the tables on the bridge. I began by sketching a hexagon connected to two others, forming the main shape of the table. The supports consisted of simple cylinders placed at each corner of the table. For the trees, I utilized a lofted hexagon to a larger one, incorporating additional hexagons to create a basic trunk and tree structure. Lastly, I created the base of the concept using a large elliptical shape with an offset edge. Adding a plaque to the front of the design served as the final touch, completing my concept.
Materials Used (Render Workspace):
- Gold- Polished: Accents
- LED- SMD 5630- 50lm: Lights
- Paint- Enamel Glossy (White): Main Structure, Rooms, Supports
- Plastic- Matte (Black): Base
- Plastic- Matte (Brown): Tree Trunk
- Plastic- Matte (Green): Tree
- Water-Swimming Pool: Lake
Step 4: Simulation and Testing
Safety is of utmost importance when designing a pedestrian bridge, and thorough testing is crucial to ensure its structural integrity. To address this, I utilized the simulation tool in Fusion 360, scaling up the model of the bridge to reflect real-world dimensions. By setting up constraints and loads, I conducted stress testing to evaluate the bridge's response to different scenarios. The simulation provided valuable insights into stress distribution, displacement, and factors of safety, enabling me to identify critical areas for reinforcement. However, the report revealed that the bridge did not meet safety regulations as the main structure and bridge began to bow under load. Several factors may have contributed to this outcome. Fusion 360's limited material options meant the entire structure was simulated as steel, potentially impacting its performance. Additionally, there is a possibility of incorrectly set constraints, as this was my first attempt using the tool. Furthermore, the absence of side supports proved to be a critical design flaw. Despite the bridge's shortcomings in terms of safety, this concept can be redesigned with a stronger focus on safety considerations.
Step 5: Conclusion
Congratulations! You've reached the end of this Instructables project. By designing and building this multifunctional pedestrian bridge at Lake Olathe, I aimed to bridge gaps and offer a unique experience to the community. I hope this project has inspired you to think creatively about the spaces in your own community and how bridges can bring people together. If you have any questions, please feel free to leave me a message or comment below. Thank you for joining me on this journey, and remember, small actions can make a big difference!
Links to some of my other Instructables:

Participated in the
Make It Bridge














