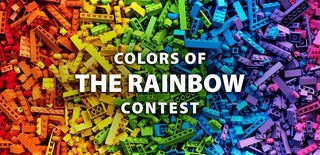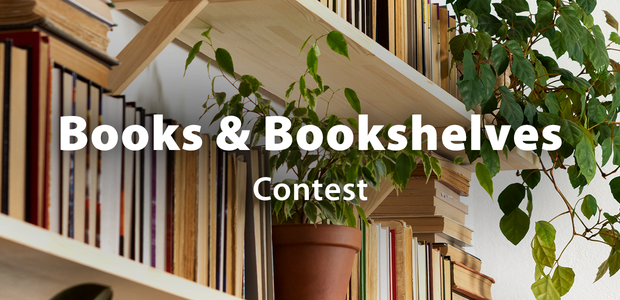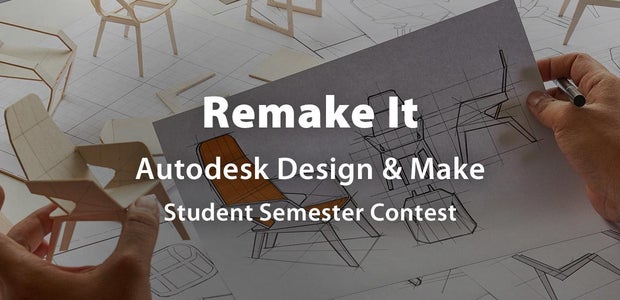Introduction: Rainbow Cubes Photo Backdrop
I was asked to make a photo backdrop for a local bar here in Chicago. The request was "an Instagrammable moment" and "something with non-traditional seating". The rest was up to me. I wanted to create something that was colorful, a little trippy and, when framed correctly, looks immersive (like this is one corner of a larger room). A month later, I delivered this Q*bert-meets-rainbow-meets-optical-illusion photo backdrop.
Supplies
Materials:
- 2x4s (5 boards cut down to ~2x2s)
- 4x8 sheets of 3/4" good quality plywood (3 boards)
- 4x4 piece of ~1/4" plywood (underlayment, for ex.)
- Kreg screws (x~80)
- Wood glue
- Staples
- Primer
- Wood putty
- Spray paint (16 colors, 2 cans each)
- Clear coat (5 cans)
- Screws
- Sandpaper
- Corner brackets (x8)
- Xacto knife
- Cardstock (for stencils)
- Craft paper
- Masking tape
- Black gaffers tape
Tools:
- Table saw
- Chop saw
- Pneumatic staple gun (screws could be used instead)
- Computer & projector
- Kreg system
- Screw gun
- Putty knife
- Orbital sander
- Paint brush
- Straight edge
- Sharpie - Black, king-sized (2)
Step 1: Design
The planned location of the backdrop changed from a flat wall to a 90 degree corner so the plans were modified a bit from the original sketch. The vertical walls were designed to be 8 ft. tall and made of two sheets of 4' x 8' plywood. The seating would look like 4 stacked cubes, each 16"x16" so the highest portion would be 32" in height. The cubes and walls would be painted in a cube pattern with shading to give a 3-dimensional appearance.
Step 2: Build the Cubes
I ripped 2x4s in half to give me (roughly) 2x2s which I attached using Kreg system/screws. I built 3 separate block structures then attached them together. The dimensions of the cube structure allowed room for 3/4" plywood to give the final desired dimensions (ex: the height of the structure of the low cube was 15 1/4" so the finished height was 16" once the plywood top was attached). The plywood façade was attached to the structure using a pneumatic stapler and wood glue. Knowing this would face the wear-and-tear of bar patrons, I went overboard with screws, staples and glue. I then patched and holes/seams with wood putty, sanded and primed the blocks.
Step 3: Lay Out the Pattern
To figure out how the pattern would laid out, I projected the image on the cubes. To achieve an optical illusion, it's important to position the projector near the location where you expect viewers to see the backdrop. In this case, I positioned the projector at a height of ~6 feet and about 10 feet back. This way, the projected image will appear as 2D even though it's painted on a 3D structure. I adjusted the measurements slightly to make sure the cube shape would line up perfectly with the dimensions of the structure; the result is a pattern that's based on a grid of 4"x4" (4"x4" squares with diamonds).
Next, I had to figure out how the pattern on the blocks would match up to the pattern on the walls. If I were to do this project again, I would set up the cubes (the seating). walls and floor together and project the image on the whole thing to get more of a continuous flow of patter between the entire piece. Instead, since I addressed each piece separately, the optical illusion isn't as powerful as it could be.
I drew the pattern on all parts - cubes, walls, floor - with a yard stick and pencil.
Step 4: Paint the Cubes
I had planned on using acrylic paints but, when I mixed the colors, they weren't as vibrant as I had hoped and the coverage wasn't as good. I switched my approach and used spray paint and stencils. In retrospect, I think higher quality, pre-mixed acrylic paints would have worked well.
I first painted all of the solid colors using an elongated hexagon stencil. In actuality, I made 3 of them so I could leave the stencil in place while the paint dried as I moved to the next location. Once all of the shapes were painted (and any touch ups were done), I added the highlight. For this, I used a light "dusting" of white spray paint using a diamond shaped stencil. I was too conservative with the highlight in some cases and it didn't show up that well from a distance so I recommend erring on the side of more highlight (and shadow). Next, I painted the shadow using the diamond stencils. For the lighter colors (yellow, orange, light green, etc.), I used grey as the shadow color and I used black for the darker colors (blue, purple, maroon, etc.).
Step 5: Paint the Walls & Floor Then Seal
The walls were made of two 4x8 foot sheets of plywood. These were selected so the walls could stand on their own.
When painting the floor and walls, my goal was to match up the colors so each part (cubes, walls, floor) blended into each other. I used the same approach (stencils, highlight and shadow). Once everything was painted, I drew the black borders with a jumbo permanent market. I just free-handed them since I was content with the display to look handmade.
Once painted, I put several layers of clear coat on the surfaces. I did two layers on the walls and about 5 on the cubes and floor.
Step 6: Install and Pose!
The walls were screwed to the back of the cube seating and the corners were braced using metal corner braces on the back of the plywood walls. The cubes did not need to be secured to the floor; the combined weight of the walls and cubes was enough. I taped the outer edges of the floor with black gaffers tape to minimize any trip hazard.
And there you have it! The end!
Please let me know if you have any questions!

Grand Prize in the
Colors of the Rainbow Contest













