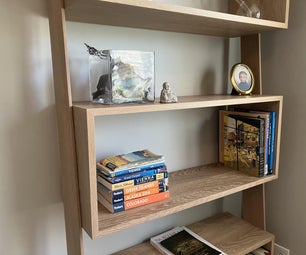Introduction: Tiny Kitchen Build (All in One Kitchen/Table and Chair Unit)
I have always liked space saving products so I decided to create a all in one kitchen unit that is meant to allow the user to stay in a standard van on his/her own for a couple days and cook with relative ease and comfort. (This is my first Instructable)
Step 1: Initial Idea/ Development
I first had to decide what type of design I wanted to go for. See image for details. Once I had a idea of what I wanted I made a 3D model using sketchup.
Step 2: Material and Cutting List
Here we have a list of the components that make up the frame. The panelling isn't included on these lists.
Step 3: Build and 3d Model
There are so many steps in this build that I have made a power point to include all of them. Note that the sketchup file is also included.

Runner Up in the
Living Without Closets Contest

Participated in the
Full Spectrum Laser Contest 2016








