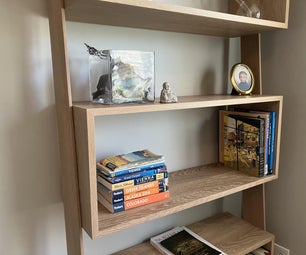Introduction: Tiny Space Floating Bookshelf
We wanted to add more storage space for books, and to brighten up the dull, narrow hallway, leading to our bedrooms. This bookshelf was carefully measured and designed to fit in the narrow space around the end-of-the-hallway door, and to accommodate many book sizes. Our little piece of furniture hit the spot, and provided us with both! ;)
Supplies
- Leftover wooden planks from a previous sauna project.
- PVC wood glue
- White wooden trim, identical to those used around the doors of the bedrooms. (These were used to provide the bookshelf with a firm scaffolding on the sides, for adding shelf pegs, and for attaching the bookshelf to the walls.)
- 4 shelf pegs for each shelf
- Approximately 8-10 screws.
- Woodworking tools & equipment, e.g. a drill, a miter saw
- Costs: The actual costs were less than 10€, because we were able to use leftover wood material.
Step 1: Planning and Design
Planning
The motivation for the project:
1) Can you ever have enough easy-to-reach space for books? We were certainly in need of some more! Designing and implementing the bookshelf was also a Christmas present for the wife in our husband & wife team who designed and implemented this project. :)
2) Our hallway was shouting for a focal point other than the air conditioner previously providing the hallway with its "warm" touch of personality. (Unfortunately its cool mechanical charms were not exactly the homey look we were aiming for.) Our new bookcase proved to be just the pretty & practical centerpiece the hallway had been missing.
The design, measurements & materials:
1) After deciding on the design, we went through our leftover wood collection, hoping to build in a both ecologically and economically sustainable fashion. Happily we had just enough quality wood left from our recent sauna project, as long as the hidden scaffolding structure of the bookshelf was built with other material. For that material we selected leftover pieces of wooden trim, which were identical to the trim already used by the door.
2) We took the exact measurements of the spaces beside the door. We also measured the height of the books, and planned for the height of each shelf to accommodate as many books as possible.
Step 2: Measuring, Cutting & Attaching the Pieces Together
- Measure and cut the planks to correct size, using a miter saw. Measuring and cutting as precisely as possible, will give you the best chance to accomplish a beautiful and sturdy design.
- Cut the mitered corners, using a miter saw. We decided to attach the corners together by glueing. In addition, we used a couple of hidden screws. These are shown in the picture taken from high above the bookcase, but are not visible for people under 220cm tall. :) Once in place, the structure was also supported by existing trims around the door (see next step), so it feels very sturdy & sits firmly in place.
Step 3: Fixing Sturdily in Place
- We took advantage of some of the trim pieces that were already located in a convenient place by the doors. With careful planning & measuring, we were able to jam the planks in place very firmly, by
- (1) first temporarily removing some of the existing trim
- (2) then slipping the carefully cut long planks of the bookshelf in place, and
- (3) reattaching the wooden trims back on their place, leaving the long planks firmly trapped in between the walls and the trims.
- In addition to the existing wood trim of the doors & corners, we added a few identical extra pieces for structural support and attaching the shelves. The wooden trims on the outside edges of the bookshelves, also provided a convenient place for the shelf pegs of each shelf.
Step 4: Fill With Books and Enjoy!
And voila, the new centerpiece of the hallway was in place! We stacked it up with books, and have been greatly enjoying it ever since. :)

Participated in the
Books and Bookshelves Contest













