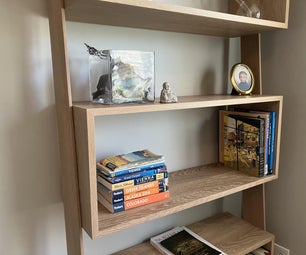Introduction: Workshop/Garden Room Stage 1:The Floor
I'm building a workshop/Studio/Garden Room. Whatever you want to call it.
First Stage is the floor.
I am building in stages to make it easier for me, and break up the videos.
Please bear in mind, i'm building this on a tight budget, and all the considerations for materials were very much thought out.
So onto the build.
I'm working everything on 2.4m lengths of timber. For the floor i decided to go with 3x2's. some would go bigger, but with the amount of support and doubling up of joists, i am happy this is strong enough.
the whole build will be 6m x 4.8m.
9mm OSB for the floor. 1.2x2.4m sections.
Concrete Blocks. to support everything.
Supplies
3x2 timber 2.4m lengths 38 in all. (always get a couple extra for unforseen issues).
9mm OSB floor 1.2 x 2.4m sections. 10 sections.
Concrete Blocks. 64. I bought 70 just in case.
Damp Proof Membrane
Weedol
Weed Suppressing Fabric.
Step 1: The Concrete Blocks.
I am using concrete blocks to support my build no piers.
The reasons for me doing this, is from the front left as you look at it. the blocks could set at ground level, but at the back right it's at least a 2ft drop in the garden level, so require 4-5 blocks.
The other options were to dig out down 2 ft all over (lots of old concrete piers already in the ground so felt it was too much trouble.) or build up a wall to create a concrete slab (huge cost).
The concrete blocks were put on every corner and place where 2 base pieces joined together for a start. and then every joist got its own support in the middle. This is a support every metre or so underneath the whole build.
I concreted everything in and dug about 100mm down for each pier.
using a 3x2 as a marker for height and a spirit level, i took my time levelling everything out.
Step 2: DPM and Weed Suppressant
On top of each block i put a layer of Damp Proof Membrane.
This is a barrier which should help keep the wood dryer underneath and less prone to rot.
I smashed enough weedkiller down to take out pretty much anything, then added a weed suppressing membrane as well.
Step 3: The Floor Sections.
The floor sections.
I made a little mistake here. not a biggie but worth mentioning.
I didn't take into consideration the width of the timber, so the larger sections are 2.4m x 2.48m
about 4cm for the width of each timber.
Anyway other than that i measured every crossmember at 600mm on centre.
The small sections on the end to make up to 6m were just below 1.04m to take the extra width into consideration.
Step 4: The OSB Floor
So this just went down quickly with screws in every joist and all the edges.
The mistake in the last step meant that the boards didn't quite reach the last large joist.
No biggie. Just grabbed a couple of spare 3x2's and cut them to fit in between all the joists, so the floor had extra support.
There was an overhang on the front edge and the far side which quickly got dealt with via jigsaw.
Thats the floor ready for the next stage.













