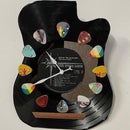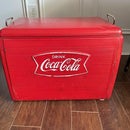Introduction: Bar in a Closet
Every house built in the last 40 years has typical 4 foot wide closets with a set of 48" bi- fold doors. This is a pictorial display of how to turn one of these into a fully functional bar with minimal disruption to your house and no drywall dust.
Step 1: Remove the Doors
Carefully take off the doors and all hardware. Leave the trim mouldings. You should pull out the interior shelf, shelf support and closet rod. The interior should be drywalled and painted already. You'll have to fill and prime any holes where the door and shelf hardware were fastened. (OK,I lied, you'll have a bit of drywall dust.) The distance between the door frames should be 48" or close to it, of course, you checked that before you started.
Step 2: Cabinetry
You could build your own bar cabinets but I learned long ago that you can buy really cool stuff more cheaply than you can make it. You can modify it to fit. Since I had a standard 19" bar fridge I needed a cabinet that would fill the remaining 29" opening. A 28" knock down garage cabinet that came with a varnished maple top fit perfectly. It also had the industrial look I was going for and matched the fridge.
Step 3: More Cabinetry
The upper unit is a direct match for the lower. It came as a knock down also and even had its own mounting brackets and hardware. Both units were from my favourite auto/ home store but all the big box stores carry the same type of garage cabinetry. It's all made off-shore but its cheap and sturdy. Comes with keys and locks too.
Step 4: Modifications
The lower unit came with 6" industrial wheels which were really cool but not what I wanted in a home setting. Besides they made the cabinet higher than the bar fridge and I wanted them to match. I simply built a wooden rectangular base for the cabinet out of 2x4's. I sacrificed one of the interior shelves and cut it to make a fascia which covered the wood and made everything match.
Step 5: Shelf Camouflage
Since neither the bar fridge nor the lower cabinet were as deep as the closet I decided a shelf would be the best way to hide the gap. It also provides storage for glasses, etc. and keeps things from rolling into the empty space. I used clear pine 2x6. I left it full width at the back and ripped it to about 3" at the sides to maximize bar top space.
Step 6: Lighting
I wanted a pot light to illuminate the area and really didn't need the space above the top moulding so I installed a suspended ceiling to hide the wiring. This finished off the interior and provided a nice reflective ceiling.
Step 7: Electrical
I wanted to make this as non invasive as possible so to provide power to the fridge, I simply plugged an extension into a nearby outlet. I drilled through the closet wall beside the moulding, ran the cord, then covered everything with plastic Wiremold conduit. It has a peel and stick backing as well as every kind of angle piece to make a really slick installation.
Step 8: Finishing Touches
Before putting everything back in place I painted the closet interior with Behr interior flat enamel in the color, " Pencil Point" which matched the cabinets perfectly. The bar makes a nice addition to the room and since I kept the doors, can be converted back to a closet with minimal effort.













