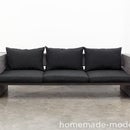Introduction: HomeMade Modern DIY Geometric Doghouse
Despite its faceted, angular appearance, this modern doghouse is quite easy to construct.
Step 1: Supplies + Tools
¼” Sanded Plywood
Purchase at Home Depot
I used a single 4’ by 8’ sheet of ¼” birch veneer plywood. I had the nice people at Home Depot cut two 14” wide strips for me.
2x3s
Purchase at Home Depot
I used 2x3s and 2x2s to make the angled support blocks.
RYOBI 18 Volt Cordless Drill
RYOBI Circular Saw
Step 2: Pick a Size
The triangles should be about the same height of your sitting dog. Fletcher is about 14” tall sitting so I had the nice people at Home Depot cut two 14” wide strips of plywood for me.
Step 3: Measure, Mark and Clamp the Two Boards Together
The doghouse is made from equilateral triangles. Measure off the triangles and then clamp the 2 boards together.
Step 4: Cut the Plywood
Once the triangles have been marked, use the laser guide on your RYOBI circular saw to follow the lines and cut the triangles.
Step 5: Measure and Cut the Angled Blocks
There are 2 ways to cut the angled support blocks. If you only have a 5-1/2” diameter circular saw, measure and mark the 2x3s as shown in the diagram.
If you have a 7-1/4” diameter or greater circular saw, set the blade to cut at a 42 degree angle and cut the blocks.
Step 6: Sand the Edges
Use 200 grit sandpaper to smooth down the edges.
Step 7: Assemble
Screw the angled blocks to the plywood triangles and screw the pieces together.
Step 8: Cut the Pieces for the Entry
I cut several of the plywood triangles in half to make a nice doorway for Fletcher.
Step 9: Add Supports
Add in additional wood blocks to strengthen the dog house.
Step 10: Done!
Good luck making your own geometric doghouse, and please email or tweet photos to @benuyeda or ben@homemade-modern.com. For more detailed instructions, dimensioned drawings and different variations of the project, check out our soon-to-be-released book.













