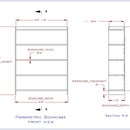Introduction: PARAMETRIC DIMENSIONING 201
One of the most valuable things about the Alibre Design 3D Parametric Modeling Program is the way it allows dimensioning to be so flexible. In PARAMETRIC DIMENSIONING 101 we looked at an example of this using a simple rectangular piece of plywood. Now for a much harder example--Cabinets. At it is simplest, a cabinet is made up of rectangular pieces of wood. That is why the same kind of Parametric Dimensioning works so well.
There is nothing to draw with this Instructional. Just sit back and read.
Step 1: Kitchen Gods Mock Kitchen Designers Mock-Up
My husband and I are building a house that we designed. We could not agree on a kitchen arrangement. He promised that if I designed my kitchen cabinets, he would build them. Our house has an open floor plan so we made a temporary kitchen counter mock-up with 2x4s and 2x6s. That was several years ago.
My husband, a mechanical engineer, and I (an engineering technician) have spent the better part of the last 2 years working on a cabinet model template that would allow us to make almost any cabinet by changing a few parameters and making minimum dimensional changes. There are many cabinet programs on the market and he looked at most of them in depth. There were always limitations or they were too expensive. He always wanted something that the programers had not considered and included. So we made our own model using Alibre and taking advantage of those PARAMETRIC MODELING capabilities. Admittedly it is far ahead of the simple box in PARAMETRIC MODELING 101.
Let us take the simplest change with the most effect on my kitchen designs. The cabinet width. These are typical units 18" wide. They could both easily be made wider.
Step 2: Kitchen Gods Overcome by Parametric Modeling.
Below is the drawer over door cabinet (with face and drawer removed so you can see the inside). Originally it was 18" wide. After reworking it will be 36" wide. The sides are the same, but the top, bottom, back, drawer, and door will all have to be wider.
Step 3: On the Inside.
Let us say that we want to know the effect on the cabinet if we change it from 18" wide to 36".
It is easier to see in this example the parts that will have to be resized: the toekick, bottom, top, and back. Plus the drawer and door that are not shown.
Step 4: The Equation Editor
In the Equation Editor, the parameter for each item impacted by a change in the CABINET_WIDTH: The applied back, the bottom, the top, and the toekick. Not to confuse you by talking about widths and lengths. (In almost every case length implies the direction of the wood grain.)
The Equation column shows that the back, bottom, top, and toekick are made up of several other parameters. We will look at them closely in the next step, but I want you to notice that each of the Equations starts with the CABINET_WIDTH minus other items. So if we change CABINET_WIDTH to 36", each of the other parameters equations STARTS with 36" minus the rest.
Step 5: The Equation Editor Revisited
This view of the Equation Editor shows the Top_Length/Bottom_Length parameters and resulting values. Notice that the Left and RightEnd_Thick shows that they are equal to the CABINET_CASETHICK which is the plywood thickness. This is a another good example of changing only one item, CABINET_CASETHICK, and letting the Equation Editor update every other parameter that uses it, like the LeftEnd_Thick. Can you see how the Result value would change if we decided to use 1" plywood? Everything resizes automatically because of the parametric aspects of Alibre.
Step 6: What Does This Have to Do With You?
You might not want to get this far into Parametric Modeling, but it is the beauty of Alibre that allowed us to design this program ourselves.
Let us look at the two cabinets below. Both have upper glass shelves and doors with solid wood doors and shelves below. The interdependency of the parameters allowed me to design the 24" deep cabinet on the left. The by only changing the parameter CABINET_DEPTH, viola, I have a 12" deep cabinet on the right.
Step 7: In Conclusion Ladies and Gentlement
This is where I get to brag. A client wanted to add a Murphy bed (the kind that fold down out of the wall), but still needed a lot of display space. I was able to model this in one (long) day only because of the versatility of the Alibre Designs Parametric Modeling.












