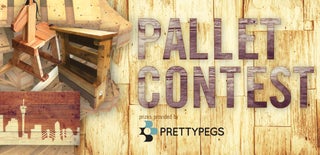Introduction: Retractable Pantry
Hi Instructables! I'm new in the community and it is my first Instructables, Have fun!
For those who have a house with stairs for the basement, you may encounter some lost of viable floor space. As the space need to safely clear the head when you get down to the basement is usually a pain in the ass to work with.
I bought my first house and in the kitchen there was a small wooden door in the corner. It was about 5 feet tall, but when i open it... A closet, 18inch large, 8 ft inside height and 46 inch deep.... What a waist of usable space.
For 4 years i tried live with it, but i finally jump into a nice project!
Step 1: Find Your Raw Material: Pallets!
Well i know, it should be : First step, draw your idea... starts plans.. etc But, i wasn't sure of how to proceed and what design to build, so i started to collect wood from pallets around my workplace. I live near Montreal, and finding pallets is really easy, every time i ask the company they gladly offer me nice pallets! (they need to pay to get rid of it!). Disassembling and prepping for the planer: brushing, un-nailing and watch out for little rocks.
Step 2: Planing
I had a global idea of what i wanted. There was a gap of 4 inch between the step inside the closet and the wall. The step is 10 inch high. I figure that i could have a longer leg in front that keep in contact with the floor and would rolled out with the whole assembly. Without drawing, i made a lot of dry mount, assembling and disassembling...
There is a set of Gray rubber caster in the front so it wont scratch the wooden floor, and inside there is 2 set of smaller general duty rubber caster at the back and the middle. When the unit is fully deployed there is only the front and back wheels that support the assembly.
I found a bunch of sliding device all mixed-up at IKEA in the section *Tel quel* a full shopping cart (IKEA sized) for only 50$ I try to integrate some of it in each of my project.
I had to install a set of small roller inside of the closet and one on the top part of the shelve so it is not grinding its way against the wall and the door.
The assembling was long due to the lack of preparation and planing but i finally dry fit the final assembly.
Step 3: Sanding, Staining and Varnishing
Before i sand, i apply wood filler, cause of the pallet nature of the wood, there were many nail hole. I sanded with 100grit and after with a 120grit, clean it up and it was ready to be stain.
Staining the structure was difficult at first, i was using a brush and a dry towel... but after an hour of work, i decide to use an alternative way. I had a cheep gravity paint gun from Canadiantire, i tried and it worked. I was working with a cartridge mask and in a well ventilated environment.
Same goes for the varnish, I put it in the paint gun, lay down 2 to 3 layer of water base varnish.
The door was made after the whole assembly was in place.
Step 4: Extra
I built a small section over the unit. It is made to contain all of the warping papers and gift box.
As it is in the corner of the kitchen, there was not enough light. So i installed a 4 strip led, with a limit switch at the back of the shelves. On the video we can see that the LED are close as the unit is in the closet, but as we pull out the shelves they goes on.
In the first set of pictures you can see that when the unit is still in the closet you can access to the drawer directly by the front (IKEA ones, and there are with Blum effect ;-) )
Hope I give you some idea for your own project!
If you like it, vote for me!
Thanks
Attachments

Third Prize in the
Pallet Contest










