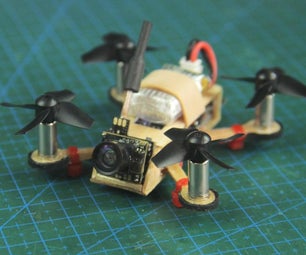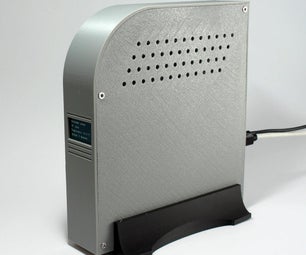Introduction: SolidWork the Blue Mosque
I used CAD Program (Solidworks) to interpolate the Blue Mosque which was a school project. The main parts were: The base of the mosque, Manara, Doom, fountain, and other several parts. It was made by using specific features and then assembled together. The reason why I chose a mosque as my project was to utilize most of the features of Solidworks and apply them. Using Solidworks as a structural tool helps to create 3-D rigid bodies easily, and it makes the adjusting extremely convenient if you used the right tools and features to form your assembly.
Step 1: Design Table of Materials:
Creating a building is a straightforward procedure, Therefore, it took multiple usages of two features, Extrude Boss and Extrude Cuts to shape the desired construction, and then mirror it to other side. Yet, the rest of the parts were created by using various features such as Shell, Dome, Mirror, etc. Every mosque has several duplicate parts. As matter of fact, to make it more realistic, I had to make the mosque and the dome hollowed from inside in order to make more space and give people more of spiritual atmosphere. I did this by using Shell and Extrude Cut feature offset from a surface by a specific distance. Also, one interesting feature that Solidworks has was the Auto-tracing, I could print with an Arabic language and deboss it on the wall
Step 2: Conclusion
Using Solidworks as a 3-D program could be simple and convenient. In order to improve this project, I would add more decoration to it such as windows around the whole building and maybe stairs to the second floor. However, one factor that bothered me while making the mosque was the wrapping feature, as it didn’t let me wrap anything different shapes other than a circular shape because it is exclusive for that only. To improve Solidworks, I would totally recommend enhancing the wrapping feature for current and future users.









