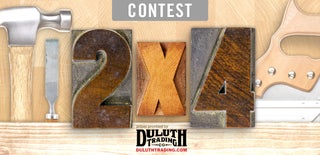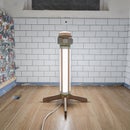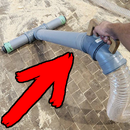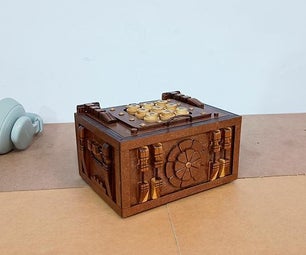Introduction: Big Wardrobe in a Tiny House
Living in a tiny flat really means that you have to organize storage room. Cabinets, shelves, drawers, pantries - all that while still looking classy. This is a nice challenge for anyone who loves designing his/her own home.
When me and my girlfriend finished gymnasium we had no idea where we were going to live while studying in university. One option would have been campus but my mother had a crazy idea to buy a small flat that was in a terrible condition. As I love to work with my hands I accepted the offer without any questions.
One moment we found ourselves in a situation where we had to build our own home basically from scratch without any previous house building knowledge. And all that in under four months.
Looking back at it I would say that it was a pretty wild ride.
The flat that we bought was only 18 m2 (194 ft2) with 3.1 meter (10 feet) high ceilings. For two people it was definitely a really small space and required really good planning.
Because of the height of the flat we decided to rise the bed up 2 meters under which would fit a small wardrobe with plenty of storage room. This was also a perfect spot to hide all the electrical and water works. Next to it we built shower room.
Step 1: How the Structure Came to Be
As they say : one picture is worth a thousand words.
At first I did not realise the amount of work that had to be done, but it all worked out in the end.
The little odd shape in the corner was a weird architectural wonder. Under this thing is a staircase. I did not see any actual use for this so hiding it in wardrobe seemed perfect.
I made plans in sketchup and started building.
Most of the construction was done with 2X4-s.
I welded metal support posts so that the boards under the bed would stand up to all the (rhythmical) forces coming from above ;)
As you can see I was quite proud of myself.
Step 2: Storage
So the bed is high up. We needed to get up there somehow.
For this I built a simple ladder out of 2X4-s. When not in use the ladder fits between left door and the computer table. To make climbing up easier I added 2X2 to the bed and L- brackets on the ladder. This way the ladder hooks to the bed and makes climbing up safer. Top three steps have slots in them so we could crab them more easily.
The doors are from a old house. We removed the thick white paint from them and what came out was pretty nice. We could have installed only single door but since they came in pair we decided to also install both of them. This also makes the room look bigger.
Funny side story - because using two doors would have been quite pointless I decided to shut the left one permanently. And since one could never go through it I made it into a gateway to Narnia (the wonderland in closet). But unfortunately I did not think it trough really well. In the end I had to flip the doors and the little sign ended up upside-down on the bottom of the right door. Now we can tell our friends that when they want to enter narnia they need to go there walking on their hands.
Inside the wardrobe, as you can see, we have a rack for bigger bags, a neat corner for cleaning appliances and a shoe rack. I also built a tall cabinet with eight drawers and two shelves. I still have to build one larger drawer and two triangular drawers. The big white thing there is the water heater under which is water filter and pipes. Behind the hanging clothes is the distribution board.
I still need to install better lighting in there. In the future we will add paintings to the ceiling of the wardrobe.
Step 3: Future Plans
Good storage space is really important in such a small room. I think for us it turned out pretty well.
In the future we are going to add a second floor to our flat. The most difficult part in that is the paperwork on which I am working right now.
We will move our bed upstairs so the old bed will be for guest or a nice spot to read a book and drink tea.
All this would not be possible without help from my friends and family. Big thank you to all of them!
We hope that we have given you some ideas on how to design your own small living space.
Andu

Second Prize in the
Living Without Closets Contest

Second Prize in the
Furniture Hacks Contest

Participated in the
2x4 Contest











