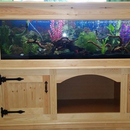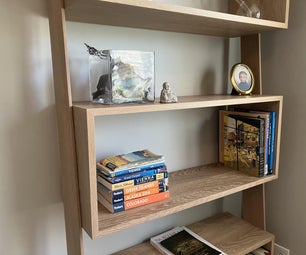Introduction: D.I.Y Hardwood Aquarium Stand/Surround
Built over a 7 month period in my spare time.
Step 1: Starting Out
I started with a pile of rough sawn iroko planks 3 metres in length and roughly 30mm thick with various board widths ranging from 125mm to 250mm also some 110mm square posts,1 plank of american white oak and a plank of sapele.
Work gave me some iroko for free we had left over from a job so that saved me a few ££££££.All the timber was planed to thickness on a small diy planer/thicknesser as and when i needed it as i did not want to work it to hard and burn it out as it had seen better days.The board thicknesses ranged from 20mm to 24mm depending on how much needed to be taken off to take out any cupping so any boards i glued together were the same thickness and i wanted max thickness on the stand as its gonna hold a lot of weight.It was built in a disused bungalow at work and anyone with a few power tools and a good diy knowledge base can build it. I have tried to simplify the build through lots of pics but if you need to ask any questions please do i will be more than willing to help .
Step 2: The Boards
Biscuits and D4 wood glue were used to join all and any boards together i needed for the build which was a slow long process (boy do i need more clamps) so i could only glue a few boards at a time and there was a lot to glue up .............
Step 3: Long Boring Part Waiting for Glue to Dry
This is just one of the dividing panels for the stand so i repeated the same process for the other divider
Step 4: Board Preperation
Once the panels were dry i cut them too size with a circular saw and a straight edge clamp then used an orbital sander with 60 grit then a smoother 120 and a 240 grit all and any wood used in the build was sanded exactly the same.
Step 5: More of the Same
I repeated the same process for the stand bottom ....i can tell you i used a good few biscuits and about 2 litres of glue on the whole build haha
Step 6: Times 2
I made 2 large pieces one for the stand bottom and one for the stand top.
Step 7: Constrution
Here i started to put the stand frame together with biscuits,glue and a couple of screws into the end of the boards from the underside of the bottom.
Step 8: Taking Shape
This is the base upside down ....i used 18mm mdf for the top as it would not be seen and its pretty cheap and would be covered with iroko (this is the only time i used mdf in the build). I added a couple of support bars on the bottom of the dividing panels purely to take any weight and prevent any sag.The back is 12mm wbp ply (water and boil proof) in other words exterior ply that is good with moisture.
Step 9: End Panels
The panels for the ends were glued up the same and cut to size and then i used a router with an angled bit to put some grooves into the panel just to add a bit of detail.
Step 10: Stand End Frames
The rails and stiles were rebated with a router to accept the panels and then a biscuit added for gluing.
Step 11: Ready for Gluing
heres a pic of the panel before gluing and clamping.
Step 12: End Panels
Once the panels were sanded i cut more biscuits around the top and bottom then clued and clamped them on and added a few 60mm brad nails along the top as these would not be seen.
Step 13: Just a Pic of It Clamped Up
Slowly taking shape the more i added to it.
Step 14: Finally Looking Something Like a Stand
Here is the stand waiting for the front frame to be made and put on.
Step 15: Rails and Stiles
These are the rails and stiles for the front frame of the stand which i rebated so i can sit the doors flush with the frame.
Step 16: Rail Ends
The rail and were rebated so they sit flush against the stiles and were nibbled away to the correct depth on a chop saw.
Step 17: Front Frame
More biscuits and glue to attach the rails and stiles to the stand.
Step 18: Detail
Here you can see the detail of the rail and stile joint and the rebate for the doors.
Step 19: Basic Stand Frame Complete
A pic of the stand frame complete and ready for the doors to be made.
Step 20: Varnish
Before i go to the door panel build i decided to put 3 coats of poly varnish on the stand to see what it looked like while the pieces for the door panels were drying which was a long process.
Step 21: Let the Fun Begin
here is the design for the 3d door panels.....the top piece is Sapele the left piece is Iroko and the right piece is American White Oak.They are 15mm thick and were cut on a chop saw set at a 30 degree angle.All the edges must be exactly the same length to achieve the hexagon shape and would soon throw the pattern off once all the pieces were glued up as a whole.To achieve this is simple,i cut some long strips then clamped a piece of mdf to the chop saw bed then set the angle and slid the wood up to the blade then screwed a stop block so they were exactly the same length which i checked with a digital vernier caliper just to be sure.Once i had cut about 260 pieces i then just glued the edges and pushed them together letting the suction of the glue hold them until dry.
Step 22: The Fun Never Ends
Here i just dry fitted the hexagons together which needed a small amount of sanding here and there but fitted together really well and any minute gaps would be filled with glue.
Step 23: Boing
Remember Qbert well i could not resist doing this haha.
Step 24: Door Panel
The door panels were dry and any small gaps were filled with glue which there was not many of.I did not use any clamps just pushed together and left to dry.They were later cut to size.
Step 25: Doors
The door rails and stiles were cut and rebated exactly the same as the end panel frames.
Step 26: Panel and Frame Detail
The panels were raised with a panel raising bit in the router until the outside edge was a snug fit in the rebate and once assembled the panel was flush with the frame.
Step 27: Door Frame Detail
Next i routered out all the way around the door edge so the door could sit flush with the stand frame.
Step 28: Door Fitting
I dry fitted the door and checked the gapping which was really good ...about 1mm gap.
Step 29: Doors
3 coats of varnish really brought out the grain.One looks darker than the other but it depends which angle you look at them from.
Step 30: Drop Down Middle Door
the middle door frame was assembled exactly the same as the other 2 door except i got some 4mm green house glass from work and slid it into the rebate and glued the frame up.Next i drew the fish design on the glass with a sharpie then turned the door over and followed the design with some 9mm sticky backed lead and varnished once finished.
Step 31: Stand
I added the furniture to the doors and fitted them and added gas struts to the drop down middle door.Now its looking more better.
Step 32:
Stand top was made and cut to shape and varnished but later i trimmed the corners smaller as it did not look right.
Step 33: Posts
I could not get any 4x4 iroko so i laminated and glued 4 boards together and started to turn the posts for the stand.
Step 34: Posts Done
The corner posts were easy to do as i went with a simple design so i turned the posts for the tank surround as well.
Step 35: Post Detail
Tank posts and the stand posts were cut on a small table saw so they would slot onto the stand corner and so the surround would fit inside the corners.
Step 36: Inlay
Surround top rail was rebated and i inlaid some oak and sapele and routered the bottom edge.
Step 37: Surround
The front and back frames were ready for assembly so i added a biscuit to each each and glued and clamped them to the posts.
Step 38: Surround
The ends were glued and clamped to the front and back frames.
Step 39: Duel Purpose
This brace bar i added for 2 reasons .......1 to stop the rails twisting and warping and also to support the 2 led light units i will be fitting i also added a small clip to support the other end of the light units which can just be seen screwed to the end rail.
Step 40: Lid
I made the lid and cut it along the length at a 10 degree angle which faces backwards so once the lid is shit it helps support the back edge.
Step 41: Trim
I cut some iroko in to long 1"x1" lengths and routered a design along one edge which i used as a bead on the underside of the lid so if the lid does warp a little the light will not shine through and i also added gas struts to help with the weight when lifting and it keeps the lid open.
Step 42: Shiny
The surround had 3 coats of poly also ,then i stripped the doors,lid,posts and plinth of and gave the whole thing a good sand down with some 600 grit wet and dry then i buffed the whole thing up to remove the scratches with some water and rottenstone (mixed) which is a fine abrasive powder then a used some car scratch remover to buff the finish up more and finally i used some bison wax paste and rubbed it all over the stand and buffed it out.
Step 43: FINISHED
A light was added to the middle section and it was complete.
Step 44: More Pics
I know its not too everyones taste but i think its turned out really nice and i could not be more pleased.










