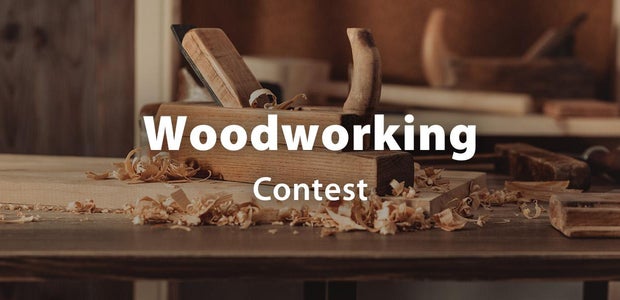Introduction: Extendable Dining Table With Extra Leg Room
My wife and I were shopping for a bigger dining table. The requirements were simple at start, it should fit our family of four plus the occasional extra family or two of guests. Since our kitchen isn't huge, we needed an extendable table that would fit more people as needed, but not take too much space normally. Testing the tables at the various stores I found out that for some reason I like to keep my legs crossed under a table, and that is where things get complicated. None of the extendable tables on the market had the sort of leg room I was looking for, they all have bulky mechanics hidden under the table. Not to worry! Here is a table that can fit my legs, and 8 people on the normal setting, and 10-12 or 14-16 people on the two different extended settings.
Step 1: The Plans
The front legs (the two left legs of the upper table picture) are dividable into two sets of legs. They fit together nicely when the table is in the smallest setting, but when you pull the tabletop out, you pull out one half of he dividable legs, and one set of legs remain in the center to keep the table stable. This way the table doesn't require any special extension mechanisms, that not only be expensive, but also take up my precious leg space. :)
The table relies on a simple steel frame (pictured in red) to keep the frame as thin as possible. Unfortunately this system doesn't store the extension pieces inside the table, so you'll need to hide them under your bed.
I've included the 3D plans that I and my wife Anne drew up. You should be able to open them with most 3D programs.
Step 2: Construction
First I welded the steel frame from rectangular pipes. I added threaded bars for the six legs, I drilled holes for them into the frame and attached them with steel nuts. I made the tabletop from 30 mm birch wood, so together the steel frame and the wood only make the tabletop about 50mm thick, which fits my legs nicely. I found that the 1.5 meter extension piece was too heavy for me to lift by myself, so I cut it into 0.5m and 1m pieces that would allow me to have multiple configurations for the extensions, 0.5m, 1.0m or 1.5m.
I made the legs and drilled a long hole in each one for the threaded bar. I found that it was best not to actually thread the legs into the bars, but to drill the hole a bit larger to allow room for adjustment, and then glue the legs into the threaded bars. Finally I attached the tabletop to the steel frame. When attaching wood to steel it's important to remember that the wood needs to move a bit in relation to the steel, so make the holes in the steel wide and use large washers.
Step 3: Finishing
I used an oil-based stain. Birch doesn't take stain very evenly, so I followed with a stained polyurethane coat to make the color more even. Then I finished with a thich clear oil-based polyurethane coat.
Step 4: Final Words
It took a bit less than a 100 hours to finish the table, with the materials costing (500-600€) about half as much as a budget extendable table from the store, not counting the welding machine I needed to buy. But I'm happy enough with the result: It's a very sturdy table which doesn't clutter our kitchen, but can still easily fit 14 to 16 people. And I can keep my legs under it any way I like!
Ps. Instructables is clearly the place to post table instructions.
Best,
Ville - full time indie game developer (www.instantkingdom.com), part time carpenter. :)












