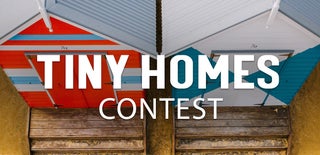Introduction: Fab-House (a Modular Open Source House Made From Cnc-cut-parts)
The FabHouse, is generally inspired by the tiny house movement and in particular by the Wikihouse and the Earthships, which favors not only environmentally friendly and affordable living but also a natural life and democratic house building.
The FabHouse was made in an interdisciplinary course at Rhine-Waal University of Applied Sciences in winter term 2017-2018 by the people of FabLab Kamp-Lintfort. We developed an open source self-sufficient house that can be reproduced in any of the >1400 Fab Labs worldwide and be deployed anywhere in the world. This vision is taken from the WikiHouse-Project, which “endeavors to democratize and simplify the construction of sustainable, resource-light dwellings“. However, the focus of this course was to not to simply copy it but to ‘Re-Think it’, driven by the goal of making it as sustainable as possible. This included not only the construction of the house and materials used but also energy harvesting and management systems.
More details about the project can be found here.
Step 1: Decide Your Space
The Fab House construction system is based on three modules: Middle, corner ('cake') and the key module.
Key modules link all other modules and provide columns to carry the roof. Corner modules can be mirrored, construction-wise. Middle parts are used to stretch the space in whatever size you have in mind. All modules are growing around the core.
The modular structure of rectangular and cake-like-pieces enable the house to grow and shrink, according to the users’ needs. If more space is needed, even after the house has been finished, it can be extended at any time by just removing one of the outer walls and by attaching one of the preferred modules. Shrinking takes place in a reverse way.
- The smallest combination of modules would be with 3 modules (one middle, two corners, and one key element).
- Corner provides 1.5 m²
- Middle provides 2.7 m².
- The smallest combination would provide you 5.7 m².
Step 2: Design Your Tiny House
With the modular technique, you can design your own space.
As an example, you can see a half-size-doughnut plan of a house in the image above.
- Please download the FabHouse Sketchup-file.
- You can download house interior components from Warehouse 3D if you like to play a bit.
Attachments
Step 3: Understanding the Technique
Fab-house is made out of 18mm thick OSB wood. You can simply make it from any 18 mm material which can get and cut with a CNC router. This tiny house can produce by anyone who has access to a proper CNC machine. The cutting files can be arranged according to the size of the machines workspace (machine bed).
- Decide on your material and its size. The bigger the machine bed, the easier to create many parts at a time.
- In your DTP/CAD-Software, place the pieces to cut according to your material sheet template.
- Likewise, you can see how much wood sheets you will need.
- Order your material and enjoy cutting.
Attachments
Step 4: The Foundation
The manual provided describes the assembly of the house in detail. Plan ahead and prepare the base for your construction. You need a balanced fundament or structure made of beams to place the ground sheets of the house. We used we used styrofoam which turned out to be quite effective. It is easy to handle and as a side effect, it inhibits the moisture from the soil. We dug into the soil and placed a layer of sand, leveled it and put the styrofoam on top of it.
Here you can download the Fab house assembly manual.
Step 5: Basement Pieces
Before pouring the bulk insulation you have to complete these steps for the basement. You can use some brackets for the first step.
Step 6: Basement Insulation
Then you can pour the bulk insulation to the basement and after that, place the ground floor sheets. (Hint: try to place the ground floor sheets temporarily, to make sure all alignments are correct)
Step 7: Structure
You should follow the rest of the manual to build the FabHouse.
Step 8: Walls and Roof
After having completed the base structure, you should apply the outside sheets for the walls, before applying the insulation material from the inside. We also recommend placing the roof sheets first.
Step 9: Wall Insulation
We used wood wool for insulation (80mm thick, 135 x 57.5 x 8 cm). This is a standard size but can easily be cut to whatever size you need.
Step 10: House Wrapping
House wrapping is essential if you want to live inside the house :). Because of any possibility of water leaking into the OSB material, can cause fatal damage to its structure. Before covering it with larch wood, we put an extra layer of vapor diffusion open underlay foil.
Step 11: Applying the Metal Roof
Onto the OSB on the roof, we used the same vapor diffusion open underlay foil to cover it. On Top, we placed some beams which were used as the base structure for the profiled sheets (metal). In our case, the roof was sponsored by a company named Siegmetall. You may find similar products in your area.
Step 12: Mounting Windows and the Door
We bought wooden windows for the house in the proper size. They could easily be placed in the openings and have been screwed onto the frame after they were properly aligned. The same was done with the frame of the door.
Step 13: Applying the Larch Wood
To cover the walls and to make it long lasting, we used larch wood which we applied line by line onto the outside walls. We placed some beams beforehand because this creates extra space for air ventilation.
Step 14: Happy Living
Enjoy a sustainable housing :)

Runner Up in the
Tiny Home Contest








