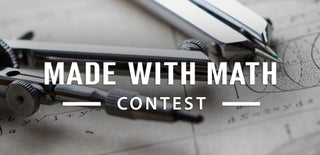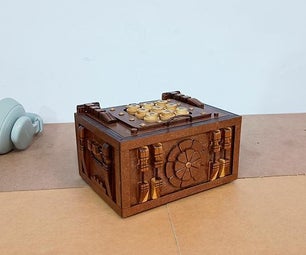Introduction: Finding the Areas of Rooms in a Drawing With Lacking Dimensions
I have been given these floor plans for a simple task of obtaining the areas of the private rooms of a building. However, we only have the total measurements of each exterior walls of the building leaving us with missing dimensions that are necessary for the calculation of the areas. Worry no more because there is a method on how we can obtain these. And that is with the help of ratio and proportion or by establishing a scale.
A scale is a tool or a numerical value that we could use to translate the measurements of an object so we can either enlarge it or shrink it. This is used by engineer and architects and even artists or tailors in expressing an actual object in drawings in paper form or in a computer-aided drawing (CAD). A construction project can be printed on a set of drawings and be used as reference by the engineers during construction. But they don't have to have the project printed on a large piece of paper as big as the construction project. They just use a scaled down drawing to do this.
In this instructable, we are harnessing the power of scaling to reverse-engineer the drawing provided to us to obtain the necessary missing dimensions. To start, here are the materials we'll need:
Supplies
the drawing(s)
pens (different colors and a highlighter, but the latter is optional)
ruler (your very much trusted ruler)
calculator (or you can do it manually, but it will take time unless you are really good at doing mental calculations ;))
Step 1: Examine the Drawings and Do the Measurements
With our tools ready, our first step is to examine the drawings and do the measurements. As we can see, only the exterior walls have the dimensions and the dimensions of each room are not readily available. Using a ruler, measure one side with the actual measurement to obtain its "paper measurement" in the units you prefer. In my case, I like to get it in centimeters. By the way, we call it the "paper measurement" so that we can tell that it is the measurement of the drawing as translated on the paper and not its actual measurement. Got it? I find it easier to record the measurements I got on top of the actual measurement and write the unit down as well to avoid confusion. Now, having that written down, all we have to do is to divide the actual measurement to the paper measurement as shown in the picture. This will be our basis and our multiplier to get the other actual dimensions of the building. But let's first double check our multiplier if it works.
Step 2: Obtaining the Scale
Now, for our second step, we'll check our multiplier if it gives the actual measurement of the another wall of the building by measuring its paper measurement and multiplying it with our multiplier. I measured 12 cm along the 28.35 meter wall. By multiplying 2.3 to 12 cm, we only get 27.6 meters which is short of 0.75 meters. This means that the drawing provided to us is not in a proper perspective. The lower side may be shrunk or stretched but since we only need the estimates for now, let us try something else. In this case, I divided the 28.35 m to its corresponding paper measurement (which is 12 cm) and got 2.3625. I rounded it down to 2.35 so that it gets closer to our first multiplier (which is 2.3). Now let's use this multiplier (2.35) to check if it gives a decent actual measurement of our previously considered wall. By multiplying 2.35 to 6.8 cm, we got 15.98 meter in which case we could assume to consider the excess of 0.28 meters (or 28 centimeters) as the thickness of the walls of the building. We can now then use 2.35 as our multiplier for this project. And because we multiply our paper measurements with this number, our scale can now be written as 1:2.35 (which means that for every 1 centimeter in the paper, we have 2.35 meters in actual).
Step 3: Obtaining the Paper Measurements of the Rooms
Now that we've established our scale, we can now proceed converting the other measurements of the drawing specifically the dimensions of each private room. But for the purpose of practicing and perhaps to be able to plot this in CAD ('cause why not? :)), let's also measure other rooms.
I also like distributing tasks per batch so I don't get bored doing one task first then the other. So I measure everything first, then hop on to my calculator to do the conversion. I also prefer to do this per side of the drawing (building) so I avoid missing a measurement.
Step 4: Calculating and Recording of Actual Measurements
If you have a calculator like mine where you can store values, you can store our scale so you don't have to type it every time. With my calculator, it's just a matter of keying in 2.35 and pressing the SHIFT button, then STO, then any letter I want 2.35 to be stored. This time, I chose A.
Now I can just key in the paper measurement, and press and input A to get my conversions fast and easy.
I like writing the entire answer first under the paper measurements using a different colored pen and do the rounding off afterwards. This gives me the chance to decide whether the measurements could be estimated to a much "easier" value or a much better one. I can also opt to round off with 2 decimal places or just one. Let's stick with just 1 decimal place for now since this project only requires estimating the areas.
Step 5: Checking Before It's Too Late
Since it is always a good habit to check you work for possible mistakes before going on, I decided to add the values we've obtained just to see if it's close to the actual total. As you can see, we got a close measurements. Let us now proceed with the rest of the measurements.
This is what I came up with after measuring the significant dimensions that I need. I did not measure the CRs because I considered them part of the private rooms. But now that we have our measurements taken, we can now get the areas.
Step 6: Obtaining the Areas
Area is the space occupied by a certain figure or shape. In our case now, we mostly have rectangles and to obtain their areas, we just have to multiply the values of the converted measurements we obtained per room. As an example, I have drawn a rectangle and labeled its dimensions as "l" and "w" for length and width, respectively. The area of this rectangle is the product of l and w. Now, if l=5 meters and w=4 meters, our area would then be 20. And since we multiplied two similar dimensions together, our unit of measurement (in our case) should have an exponent of 2 or we add the word "square" before meters. That is "square meters" or we could also call it "meter squared".
Now that we've got the basics of calculating the area of a rectangle, and we also already have our lengths and widths, let us now get the areas of the private rooms (and of others).
As an example, here is one room where I also wrote which values to multiply to get its area. I continued the same fashion with other rooms to get their areas.
I enclosed the computed areas in boxed and highlighted them with a colored pen to easily see them in a glance. Repeat these steps to compute for all the areas needed.
Step 7: Closing Remarks
I hope you learned something new or got something out of my thought process in accomplishing this simple task. If you have any questions or clarifications, please feel free to comment down below or message me your concerns. Thank you!
Step 8: Bonus Step
Having to work with more than one page, don't forget to make sure the scale you use in one paper is going to work in the following pages. One simple way to obtain this is by measuring a sample line and if it meets the same paper measurement with the previous page, you're good to go. Or, you could line up the drawings by holding them up against a bright window and see if they fit with each other. If yes, then good. If not, you then have to set another scale for this page.

Participated in the
Made with Math Contest








