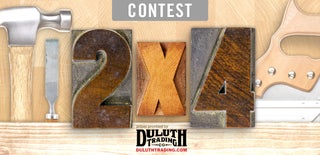Introduction: How to Build a Lean-to Shed
I heat my home with wood, mostly. I have a Charmaster forced air wood/oil furnace in the basement of our old farm house in southern Michigan. The fuel oil burner is back up for the wood burner and shares the combustion chamber with the wood. I burned about 20 face cords of wood each winter, which I cut most on my own property.
READ this also on:
http://hubpages.com/_3v4wkz561vqja/living/Building...
and more interesting stuff on:
Step 1:
For the past several years I simply piled the wood behind an outbuilding which is some distance from the house. This exposed the wood to rain and snow and was sometimes a bothersome chore to carry it, drag it, cart it that distance into the house. So I built a lean-to shed on the side of my garage, closer to the house, and with a roof to protect the wood from rain and snow.
Step 2:
I started by deciding how big I wanted the shed. I wanted the length of the garage and out about 8 feet from the side. Then I decided it should have about a 7 ft. ceiling. With that I need to figure out what the pitch of the roof would be, still fitting about a foot lower than the eaves on the garage and using only 8 ft. 2X4s for the roof joists. After a few calculations I knew the distance from the garage to place the 5 4X4 treated posts with the 2X8X16 joist carrier.
Step 3:
After laying out a string on pegs in the shape of the shed, I dug post holes by hand approximately 3 feet deep. One hole could not go any deeper than a foot due to large rocks and tree roots. Using 2 - 80lb bags of ready mix concrete for footings, I dropped a few shovels full in each hole except for the shallow hole. I set a 4X4 post in each hole after the concrete hardened, filled the holes, squared and leveled the posts, then bolted on the 2X8 joist carrier with 4” X5/16 lag screws. Next I poured a concrete pad in the shallow hole, and set the post with threaded rods inserted into holes on its bottom, over the pad. I held it in place after leveling and squaring, by nailing it to the joist carrier. Once the concrete hardened I bolted that post in place also.
Step 4:
I then bolted 4 16ft. long 2X6 stringers to the side of the garage using 6”X 5/16” lag screws recessed in to the wood. Two were for attaching the roof joists, the other two were for roof joist supports and were attached about 2ft apart. I tried to attach the stringers at the 2X6 posts in my pole barn framed garage and placed large pieces scrap 2X lumber between the garage siding and the garage posts in the inside to give the lag screws something more to bite into.
Step 5:
The 2X4 roof joists were attached at 2 ft. intervals with nails an metal L-brackets at the wall side and hurricane ties and nails on post side. The 2X4 joist supports were attached with nails and metal brackets between the lower stinger on the garage wall and the roof joists. The length of the supports was chosen so that I could get two supports from one 8 foot 2X4, rather than using any architectural calculations. I anticipate a fair amount of snow sliding off of the garage roof onto the shed roof, so I hope it will be strong enough to support the weight.
Step 6:
Next 2X4 nailers for attachment of the roofing panels were nailed onto the top of the roof joists about 2 feet apart. I added some extra scrap 2X4 where I suspect the snow sliding from the garage roof will hit. I then attached a few lengths 3X3 angle edging to the end of roof joists to help protect from the weather. Eleven galvanized steel 3ft X 8ft roofing panels were screwed to the nailers with #10 1-1/2 in. External Hex Flange Hex-Head Wood Screws which had a rubber washer. The gable ends of the roof were also covered with metal roofing material. I used aluminum flashing from a 50 ft. roll between the garage wall and the shed roof.
Step 7:
COSTS:
Almost all material was purchased at my local Home Depot store except for the steel roofing panels, angle flashing and roll valley flashing. I purchased those items through special order at Menards because I saved about $3 per panel on the steel roofing.
Step 8:
To finish it off I built a large gate out of cedar fence boards and pressure treated 2X4s. It was then attached with heavy duty hinges to the last post. I rigged up an short piece of chain with a dog leash clip that clipped on to a screw eye bolt to hold it shut.
THEN I BEGAN to FILL IT WITH WOOD.
Its working out great. It keeps the wood dry and I'm amazed at how much more heat I can get from the wood now.
As to the roofs structural integrity, it recently held up to a snow storm which dumped 14 inches of wet snow.

Runner Up in the
Brave the Elements Contest

Participated in the
2x4 Contest











