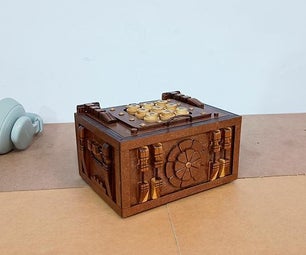Introduction: My Fab En-Suite Shower Room
We inherited a truly dreadful brown bathroom suite in the en-suite pf our 1930's home that we bought on 2013. It was first on the list of work to be done (and it was a long list). These are the before and after pics...
Step 1: First Job
The first job was to rip out that dated bathroom suite and create an opening in the external wall so we could have a small window for natural light and ventilation
Step 2: Starting to Make It Beautiful
We went for a low level shower tray from Just Trays and a 90mm high flow chrome waste from McAlpine - one of my pet hates is those "chrome effect" plastic waste covers so the McAlpine sold chrome wastes were perfect - well-made and reasonably priced.
The tiles were 600mm x 300mm porcelain tiles from Decor Tiles that we used on the walls and floor - loved the idea of porcelain because we could use the same tiles on the floor and walls which gave a really cohesive look to what is quite a small room.
The basin and shelf were inexpensive online buys but we splashed out on the Arte Form Iko tap and the Reina towel rail that is actually practical and beautiful, both from Rennaissance Bathrooms
Step 3: The Final Stages
The WC was another inexpensive online find along with the basin and shelf but we couldn't resist the semi-frameless shower enclosure by Mistley (again from Rennaissance Bathrooms). It was the perfect fit for this small en-suite but if you are lucky enough to have a larger room then Mistley also make some great single slab completely frameless shower screens.
Hopefully this en-suite is unrecognisable from the dated, windowless room we started out with!









