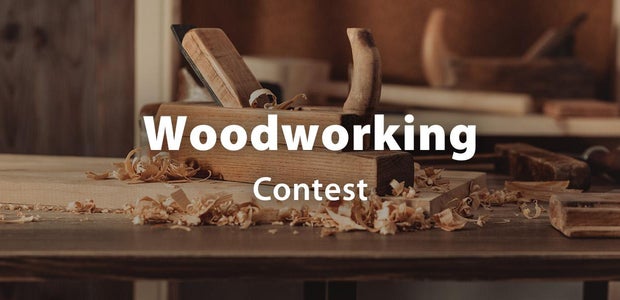Introduction: The Pallet Playhouse
I made a Playhouse from Pallets and stud work battens.
i decided to make something with all these pallets i had in my work yard that were unusable to us, they were almost brand new and quite decent thick strong timber with good size boards. i started to bring them home bit by bit and after 2 weeks i had about 30 in my garden and decided to get started breaking them up whilst doing so i couldn't decide what to make with them so eventually i decided to make a play house alongside a table and a chair so far. i realised i couldn't make the frame from pallet boards, i went to my local wickes and bought the stud work battens there and got started to make the frame and so on i have spent about 15 days over about 5 months building it.
Any Questions please ask.
i haven't added much detail but i have added lots of pictures perhaps for inspiration for other people to create there own projects!
Step 1: Making the Floor Frame
its important to get this part well planned out because it will determine the size overall so before you go ahead and build it take some time to think about how large you want it. I didn't want to spend much on this as it will be covered up and not seen so i used some old fence posts i saved when a storm took our some of our fences.
I decided to just butt the posts together and then add my "joists" across the middle i used 2 deck boards one of them i split in half and then added the second one as a whole in the middle, i used some metal braces to hold them in place but also i did make notches for them to sit in. In this photo i haven't finished the middle of the frame but it's the only picture i have...
i used some spare block paving blocks and also added some engineering bricks to act as feet for the frame and they have made the playhouse very sturdy and support it perfectly.
Step 2: Building the Frame
To make my frame i used these stud work battens and decided to use mitre joints and i wished i had bought a mitre saw but instead i doubted my skill level so i opted for a mitre box instead which only cost me £5 or there a bouts i used a tenon saw also but eventually i used my circular saw as there are hundreds of cuts or so it felt when i made them, i used a 45 degree angel cut and used weather proof wood glue and about 60mm screws to hold all the "walls" together, i then filled the screw holes with some wood filler.
the size is about 1.7 metres long and about 1.6 high.
Step 3: Putting the Frame Together
After i had let the wood glue dry and made sure the bottom frame was strong enough to hold my frame i then used some coach bolts to bolt it together i think i ended up using about 25 bolts with washers, they were galvanised so should hold out from the weather. i added the roof part after i had assembled the frame i used a 30 degree pitch i think i can't remember exactly but i mitred the top and cut out slots to screw the to side walls. I put in 4 battens in for the roof, i didn't add any wood in between them i thought about it but decided to wait and see after i added the boards later and if need be add them later.
Step 4: Cladding the Outside & Adding the Floor
I used various methods and hundreds of screws which i properly didn't need to but i decided on a way of screwing each plank down and stuck with it, i used a metallized polyester foil under the planks which i got from my work, I used different size cuts of it and simply stapled them on before adding the planks and joint them up using clear tape. its a thick foil which hopefully will hold out the water. For some of this cladding i had to add Halving joints in each plank to make it span across the frame enough to screw down as i hadn't put battens in the right places for the length of the boards i was going to use, bit of a stupid move but easily fixed well almost i did cut myself quite badly doing the joints but i should of replaced my hand saw sooner i have a nice scar on my arm now there are pictures in this step which i hope will be a gentle reminder to take care.
Step 5: Boarding the Roof
i decided to go for OSB board at 9mm thick and then got it cut into 2 pieces at my local wickes its easier to screw down in smaller bits, i also put the same foil down before adding the board to the roof. Next i plan on putting some felt down to weather proof it.
Step 6: Side Projects That Distracted Me From the House
I built a Adirondack chair and also a garden dinning table large enough for the whole family, i got a bit frustrated with the house for a while so i decided to create something else to refresh my creativeness.







